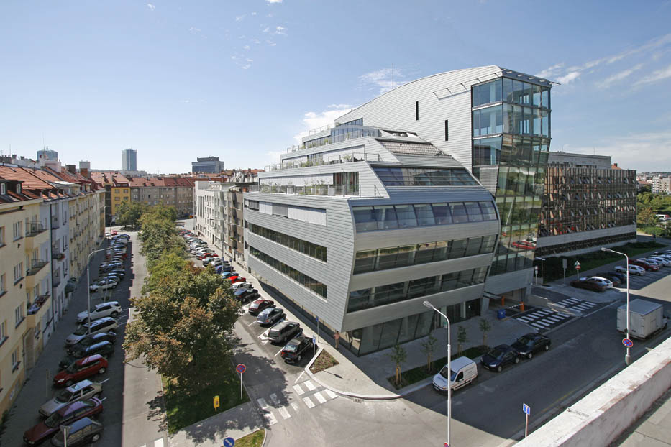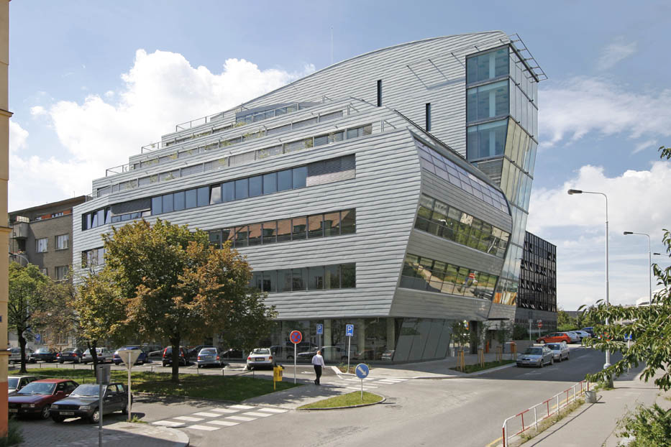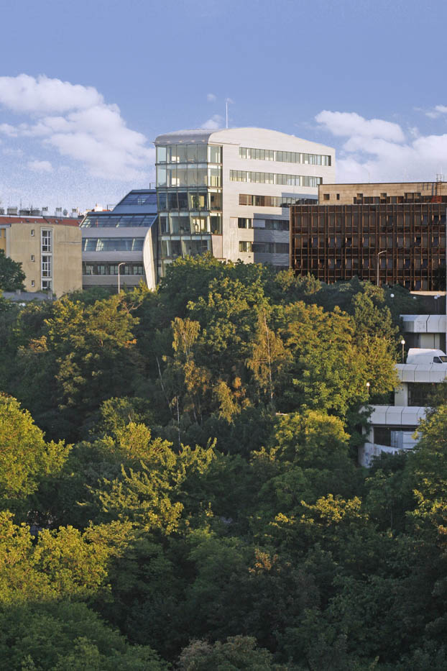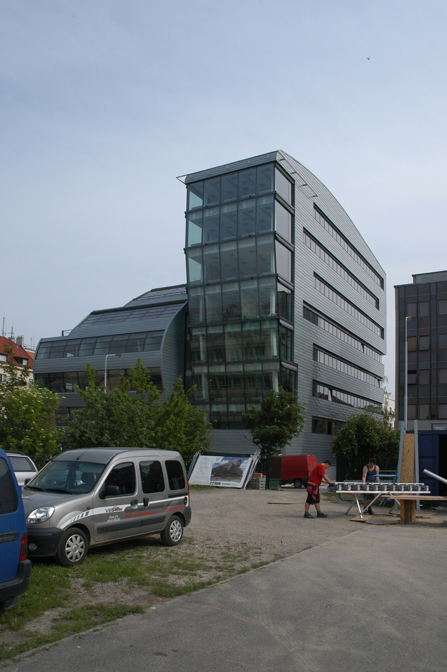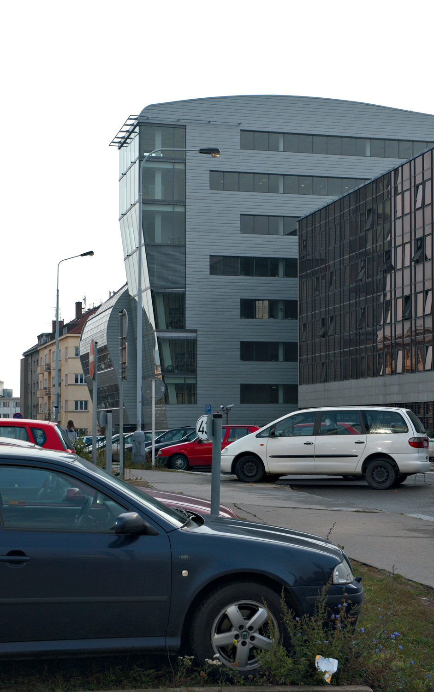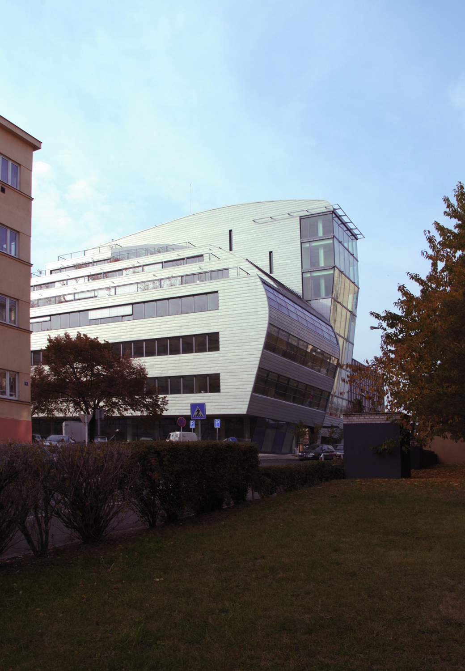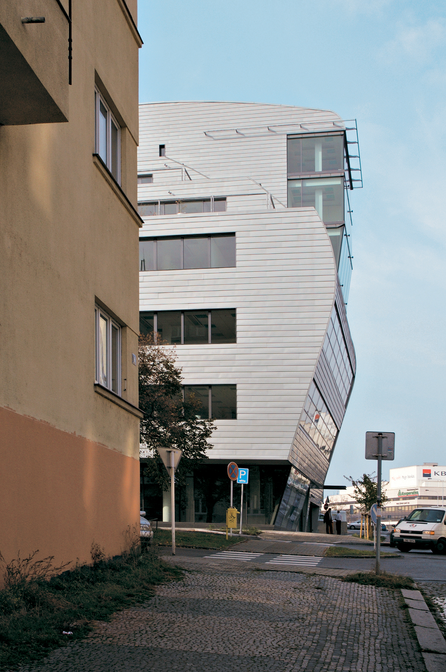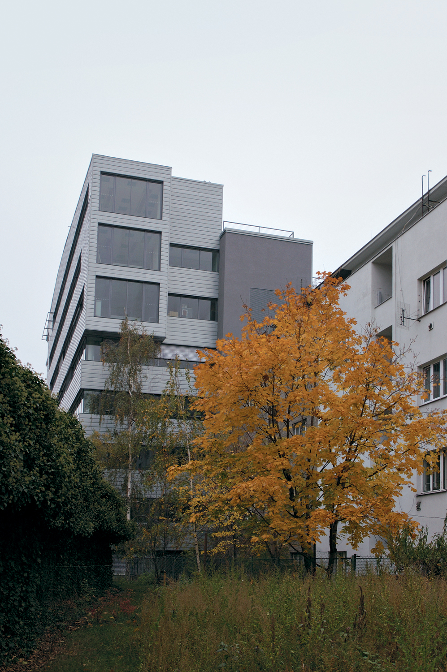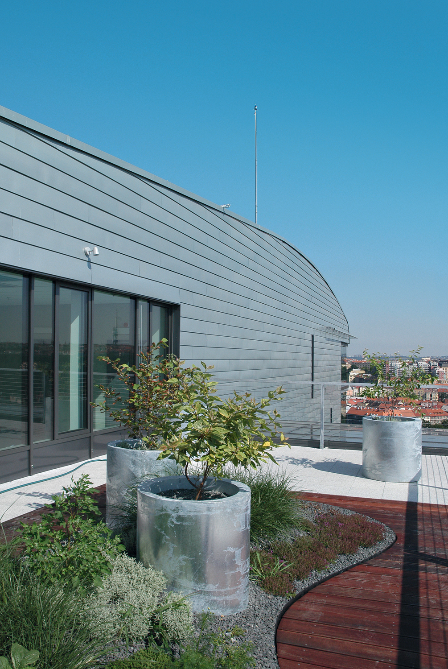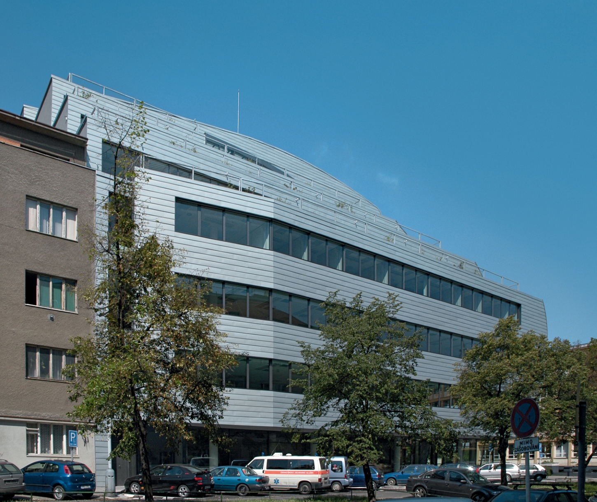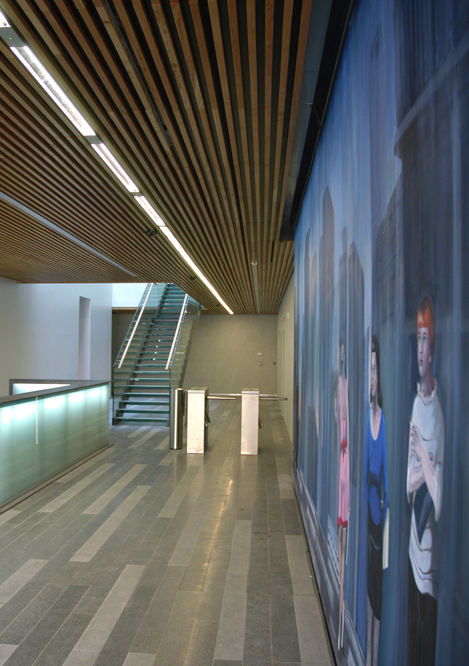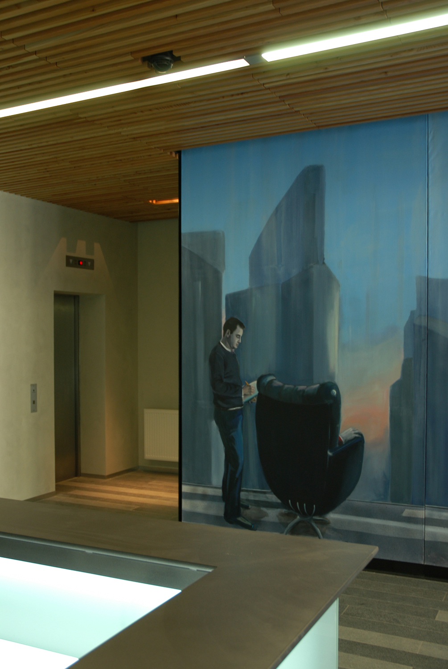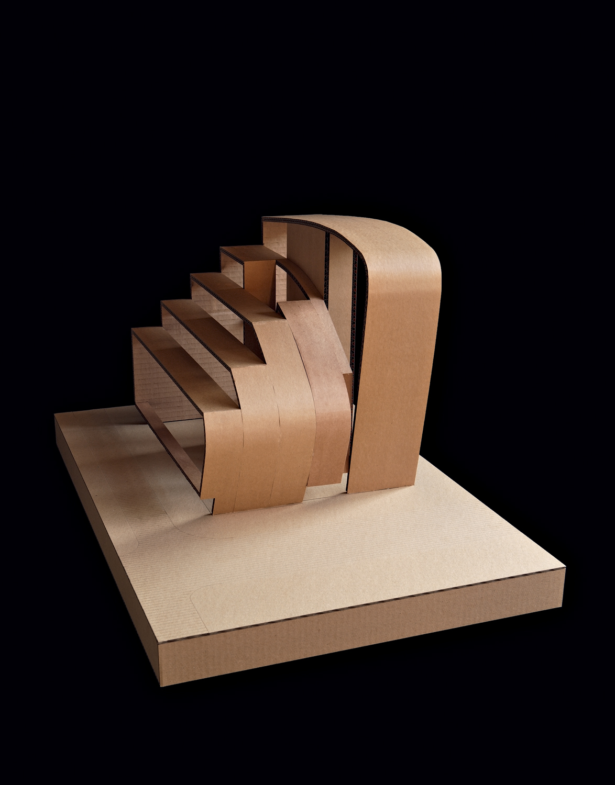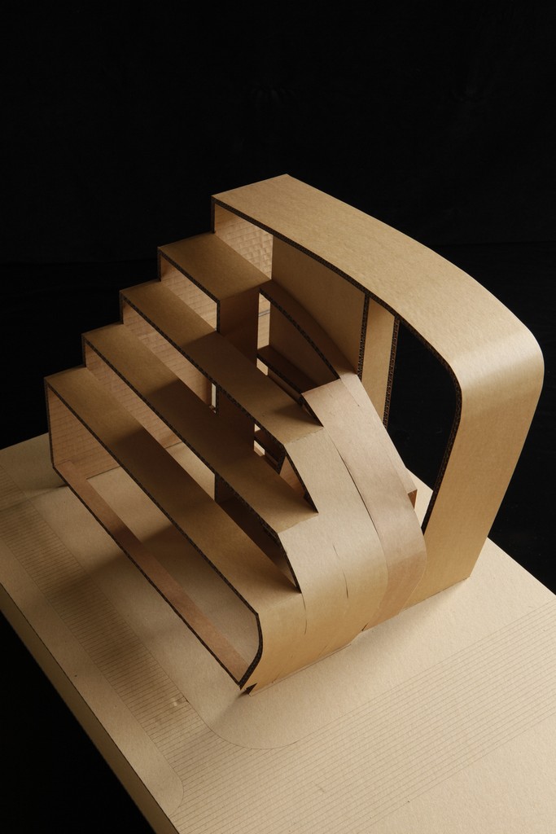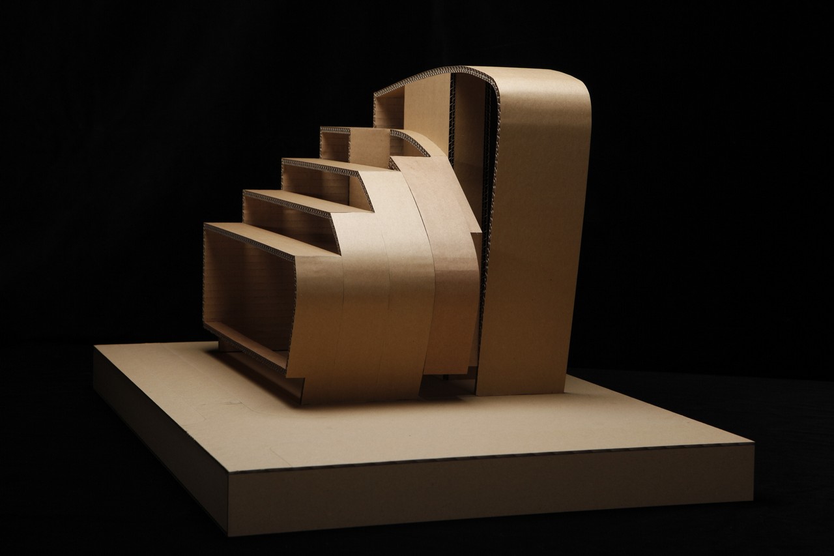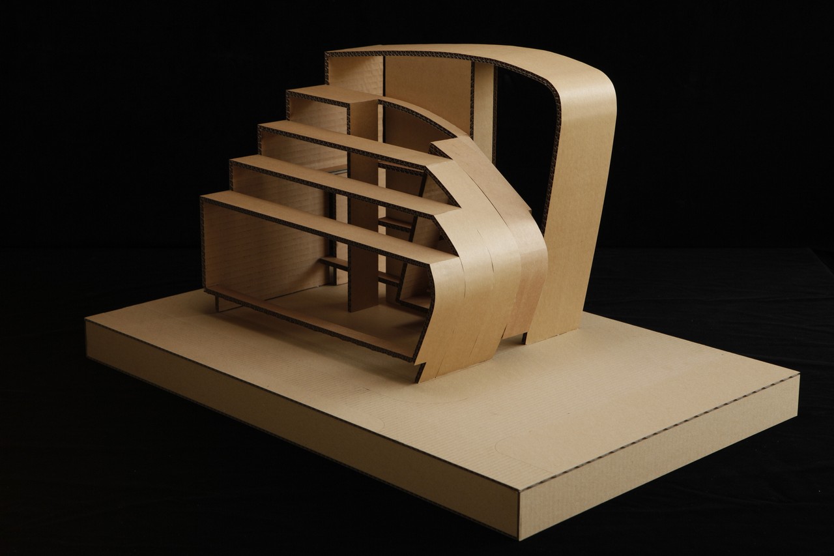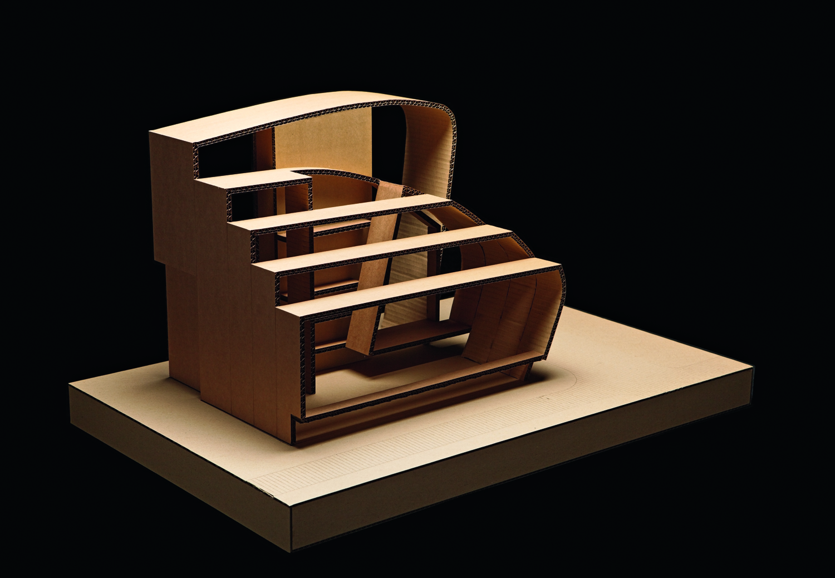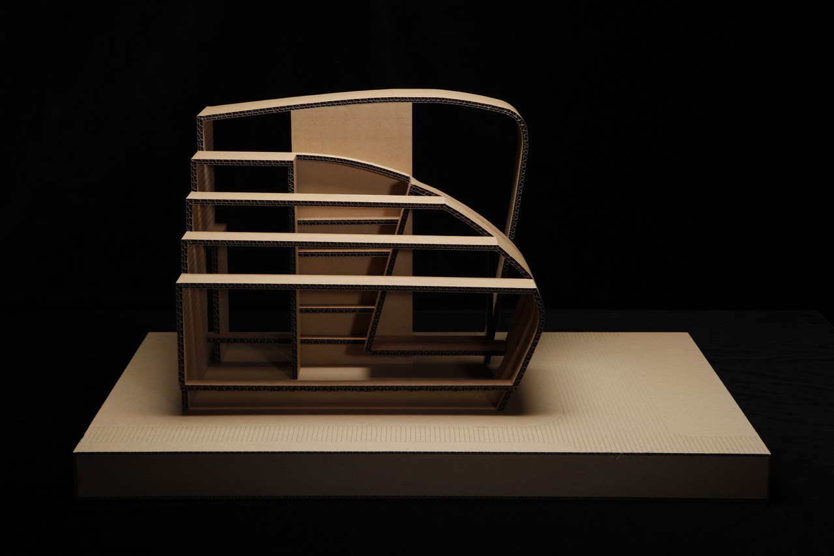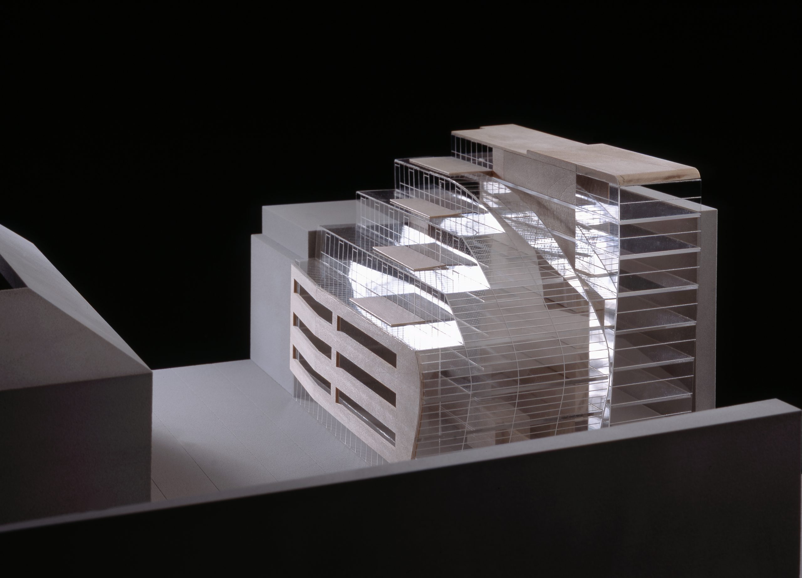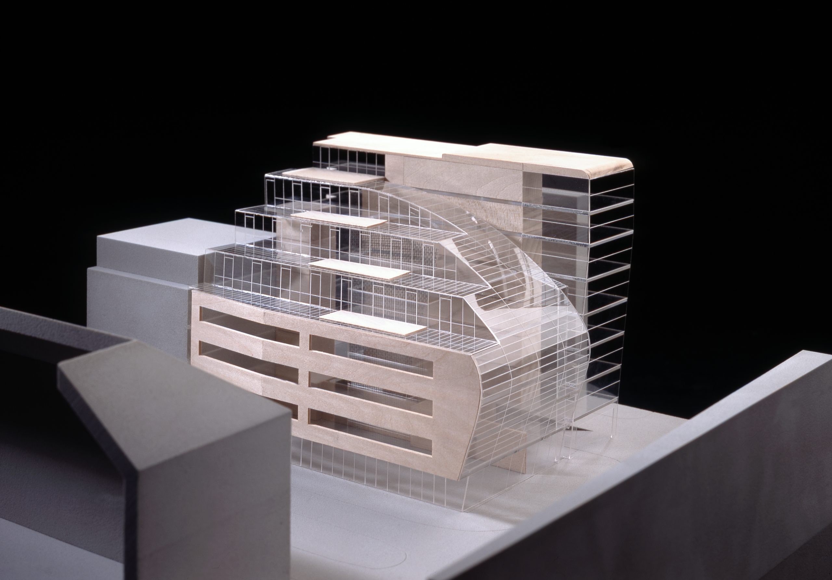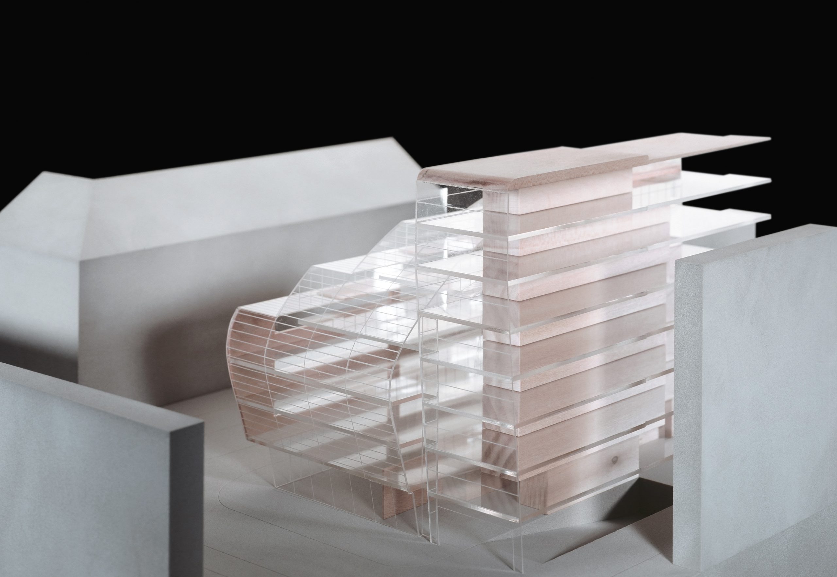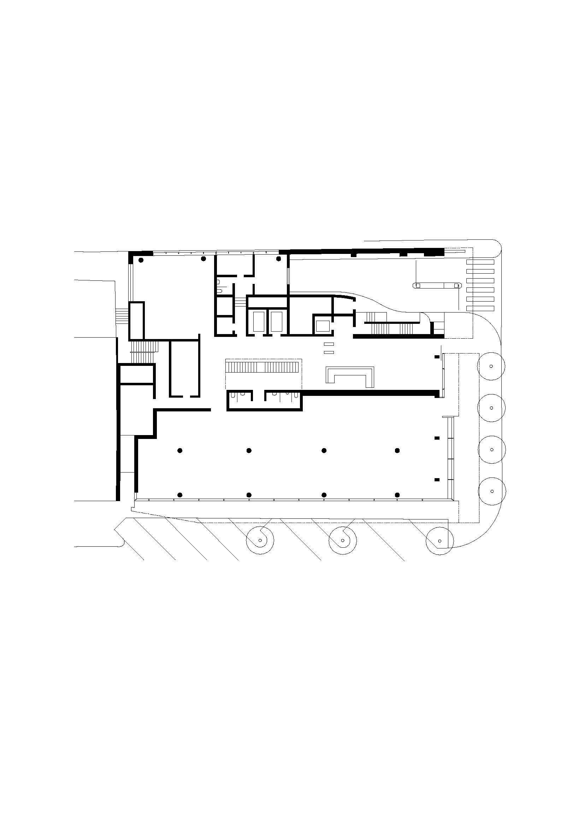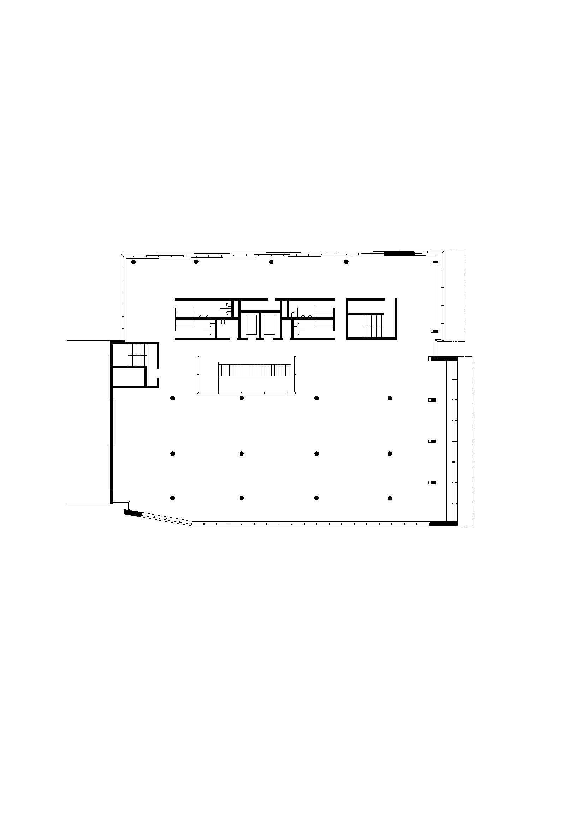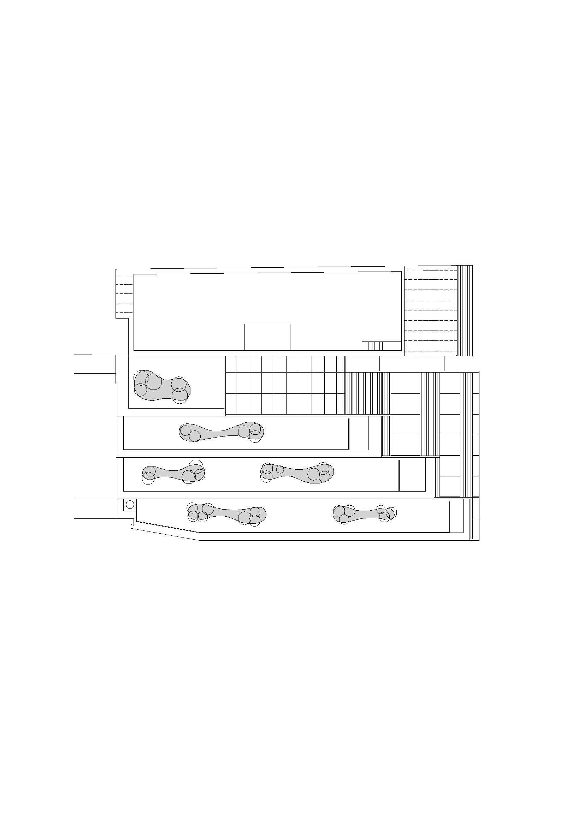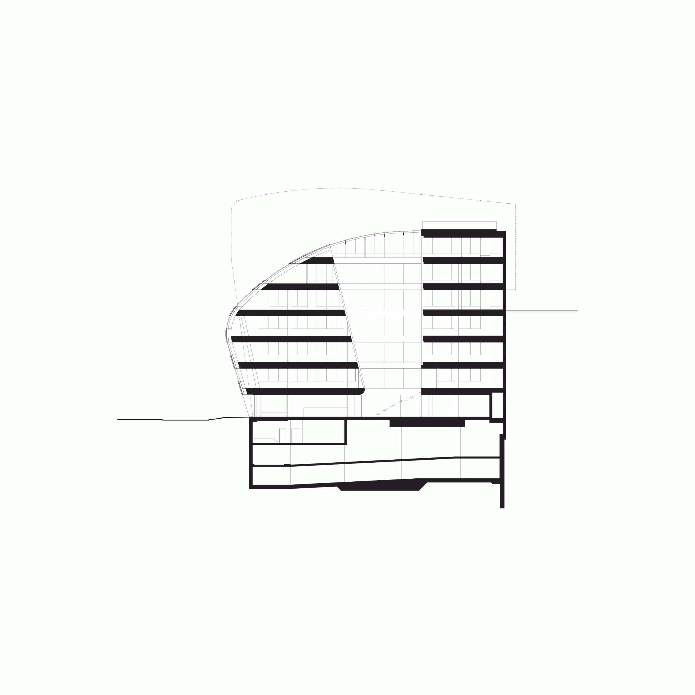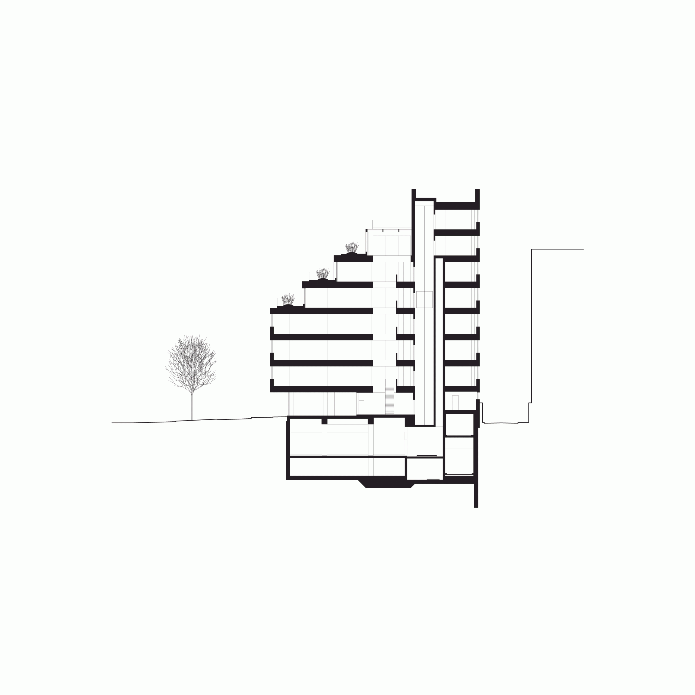Administration building Na Vítězné pláni
Jan Aulík, Tadeáš Matoušek
Cooperation:Jakub Fišer, Martin Zelenka, Jan Kučera, Adéla Středová
Developer/investor:Skanska Property ČR, s.r.o.
Photos:Radek Plíhal, archiv AFARCH
2007 - 2009
While designing this building we recognized the unique position of this place within the Prague relief and spatial relations. The relief edge starting at the site ends by the Vyšehrad (castle) creating a skyline for Vinohrady (quarter) across the valley. Despite the robust character of the Nuselský most (bridge) and nearby buildings resting on this edge we tried to follow the fine features of the dominant Karlov (church) and Vyšehrad; we wanted to adhere to the accents whose scale does not oust them from the urban environment, but make it its natural component. So, the building designed in close vicinity of the Police Headquarters establishes a transition between the ´XL´ scale of the front of the Nuselský bridge and surrounding blocks of flats. It may be said that an important motive affecting the design of this house from the very beginning was in this case respect to the surrounding environment and an emphasis on light in particular. Although the plot is in fact a corner gap site in a usual street block, the project was designed so that its volume’s effect on light conditions in neighbouring buildings would be minimised. Round facades facing the north – to the Na Vítězné pláni Secondary School – are designed so that the new building would not worsen the quality of natural light in classrooms; the stepped recessing façade to Žateckých (street) nonetheless analogously allows the light to shine on the facades of the opposite houses. We located the tall corner tower to the formerly empty place. When developing the definitive shape we sought not the design itself, but geometries derived from influences of the surrounding environment.
