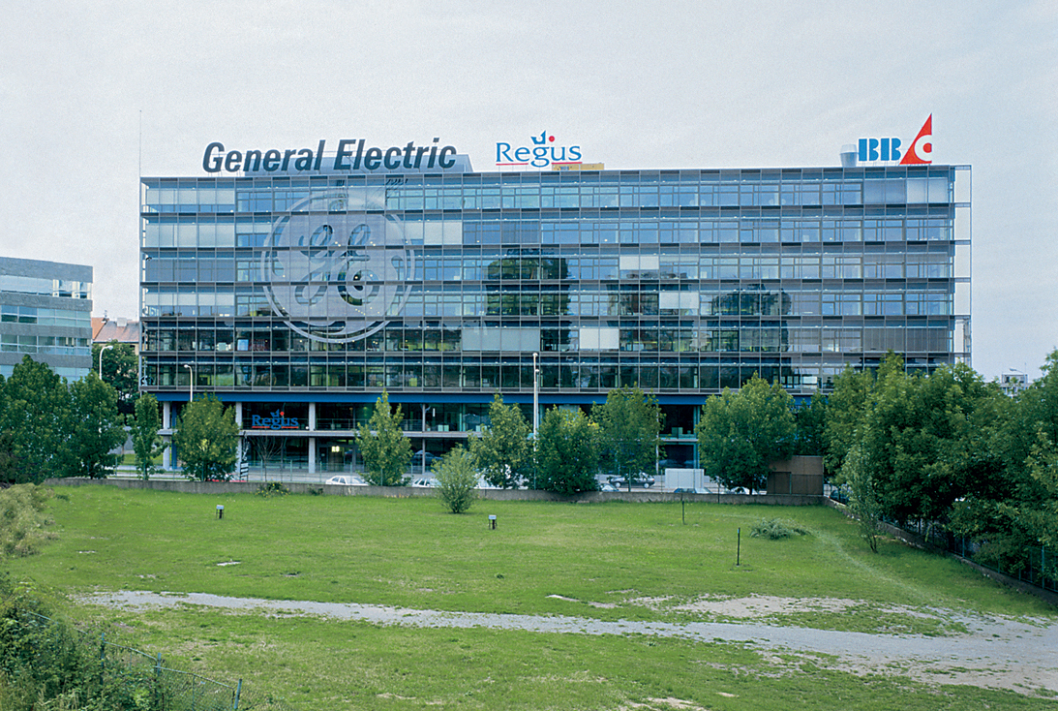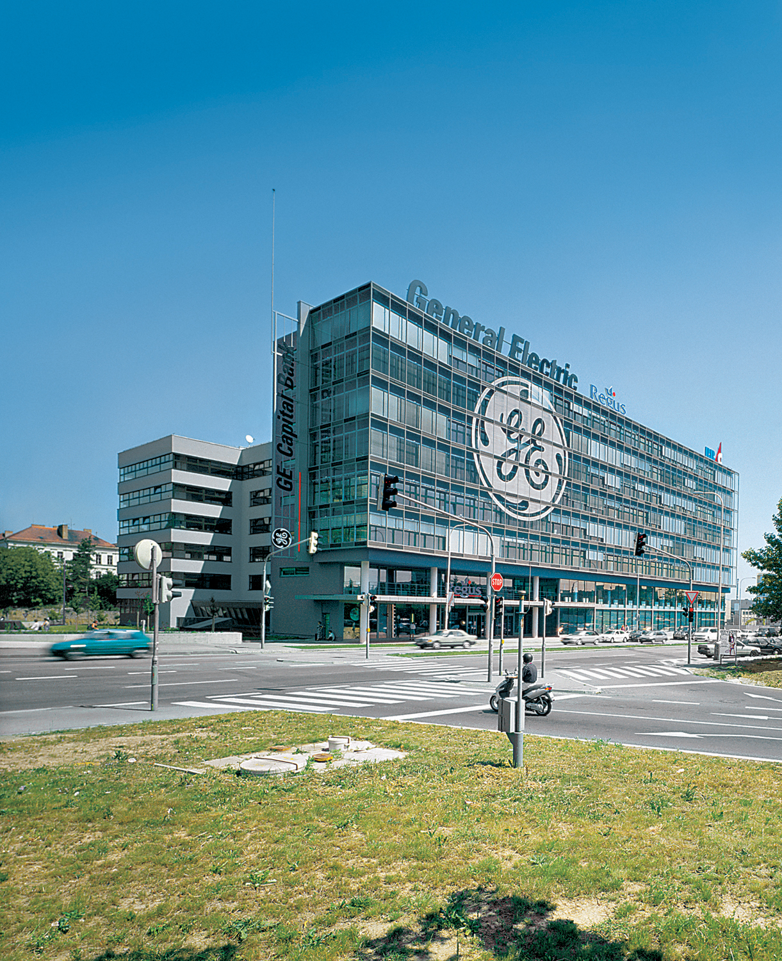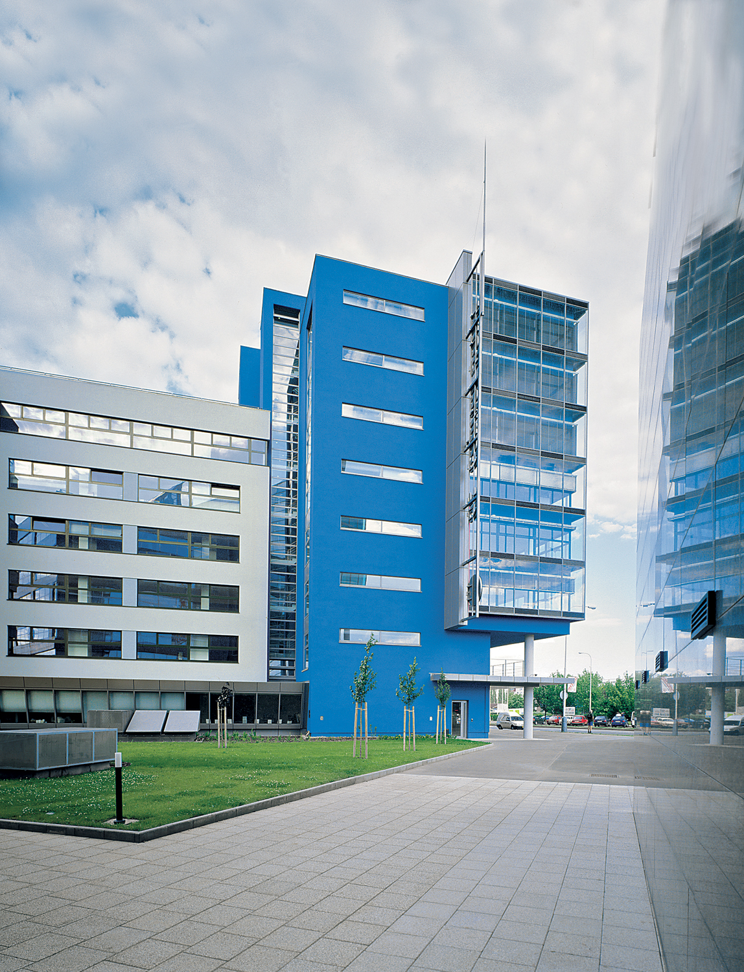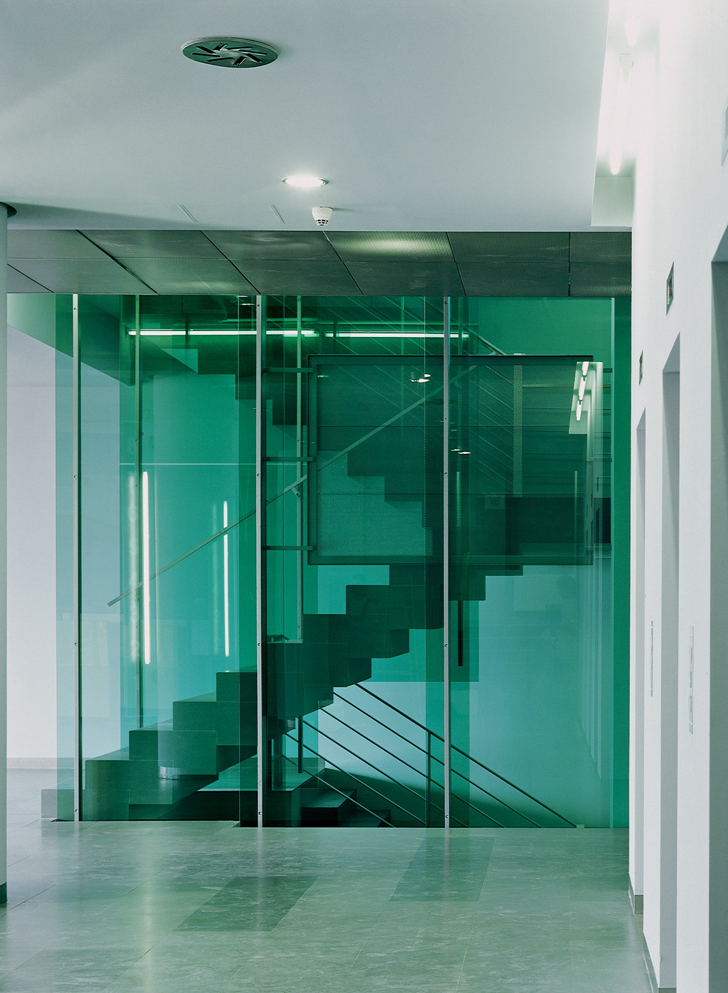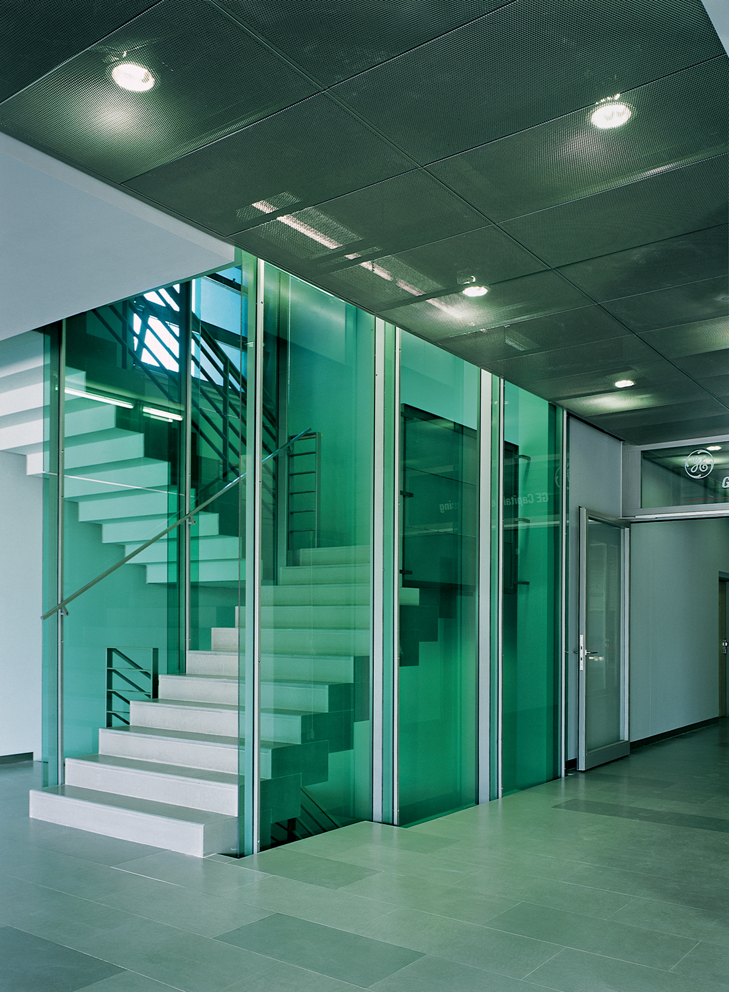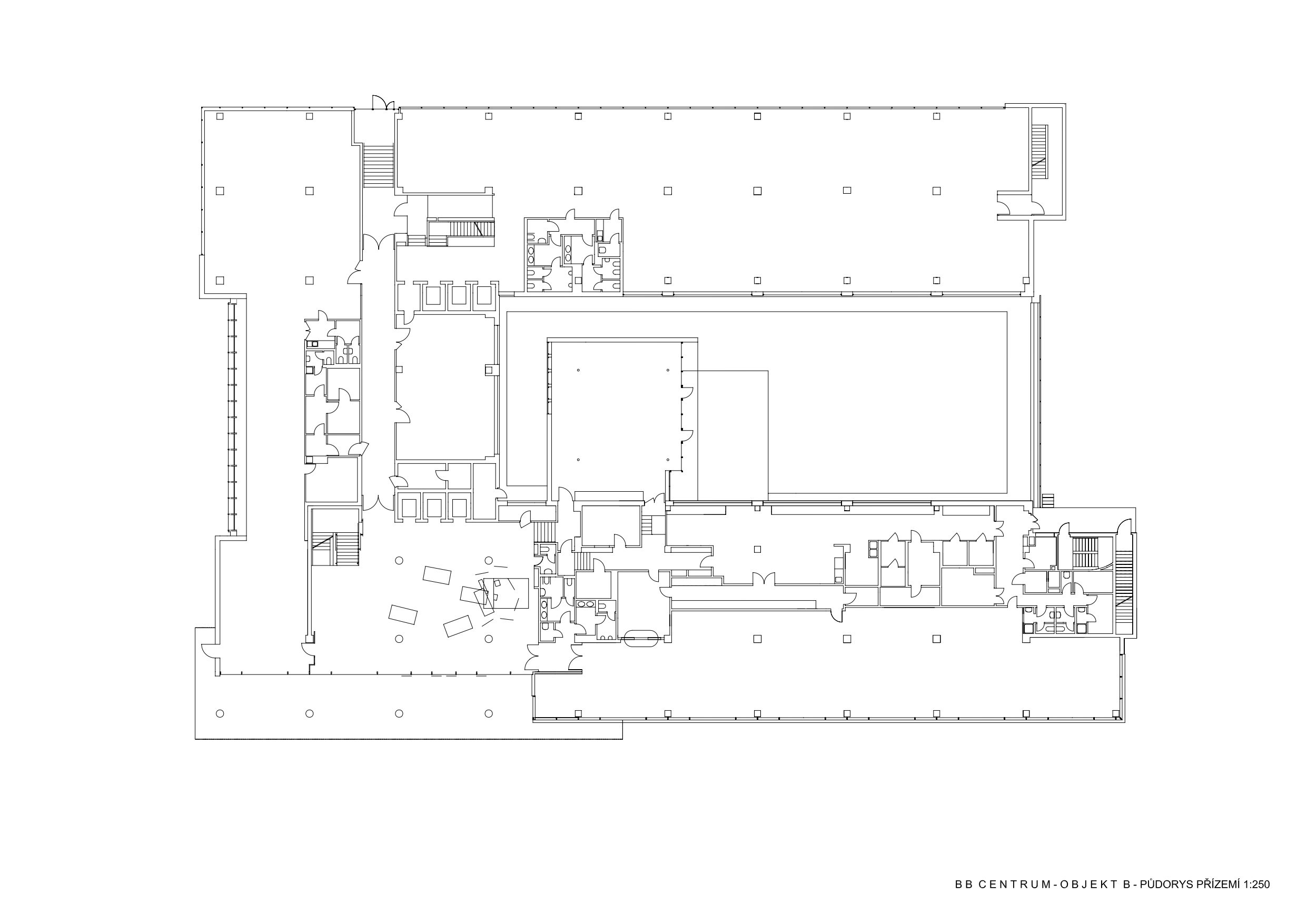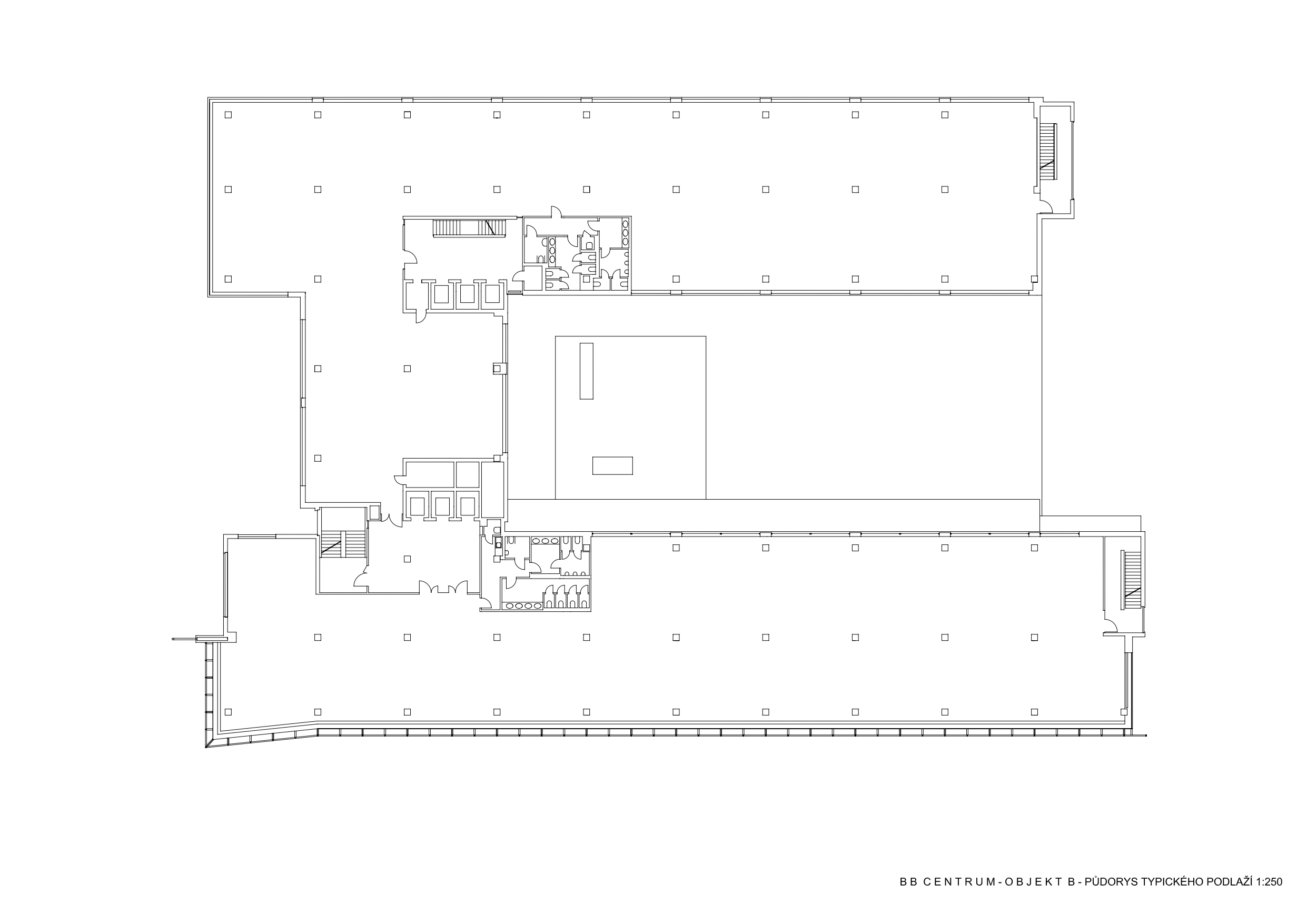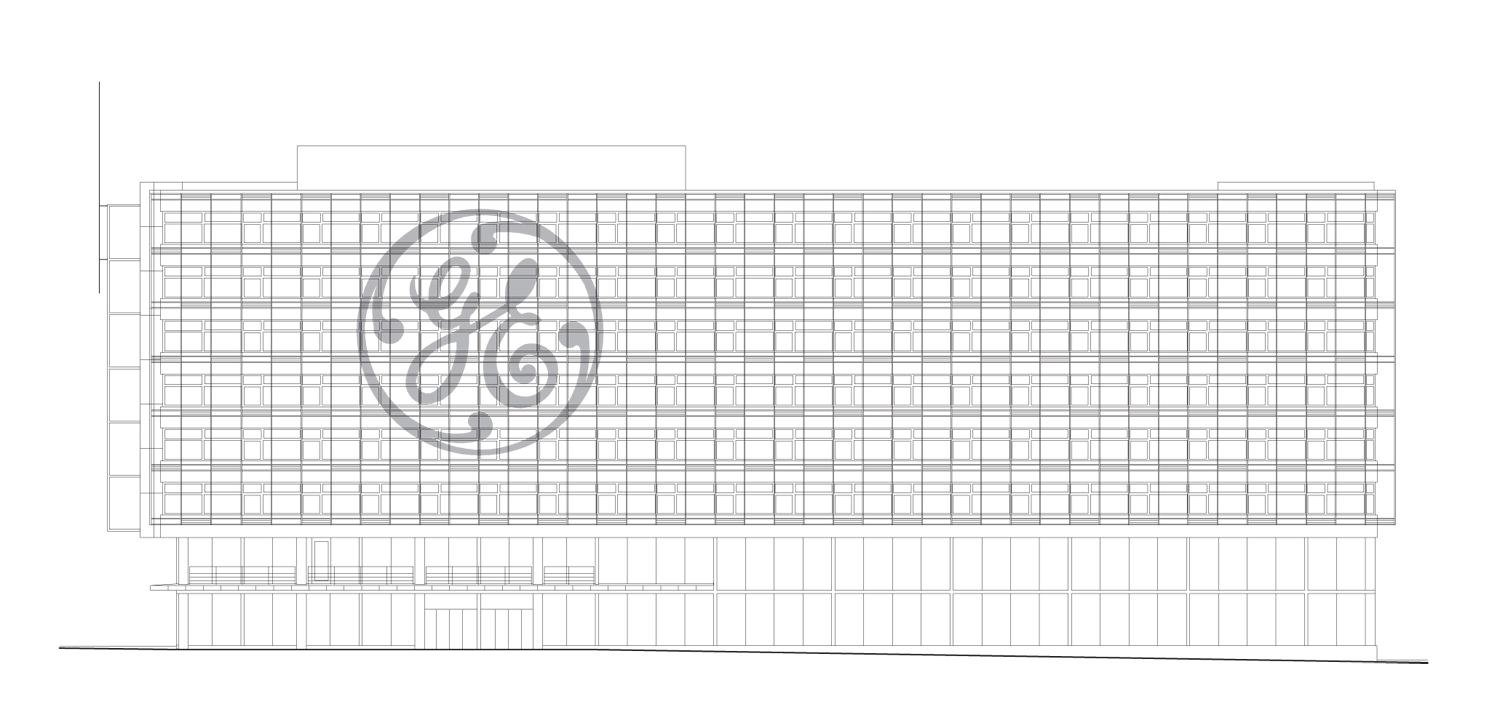Brumlovka Centrum building B General Electrics
Jan Aulík, Petr Kahoun, Jakub Fišer, Jan Kučera
Cooperation:Zdeněk Muška, Miloš Rehberger, Václav Toman
Developer/Investor:Passerinvest Group
general contractor:PSJ holding a.s.
1997-1998
Realization:1998-2000
The building office and retail programme targets large renters (the minimum area to let being approximately 1,000 m2), with a total rentable office area of 13,000 m2. The 700 m2 first level includes a bank´s branch, a food store, and a catering service. The underground car park accommodates 282 parking places.
The building´s office typology does not allowed for innovative conceptual design regarding the layout, technical solutions, fittings and furnishings, facade aesthetics; however, it does allow for a variety of accepted requirements, such as fully flexible storeys, rational vertical and horizontal circulation, and certain technical environmental standards. Thi buildig type is usually delineated by rather monotonous expression due to certain established sequence of layouts, facades and volumes. The new building was inspired by the stark contrast of its context where the highway cuts through most of the urban links in the area. The building is designed so that the highway elevation is conceived differently from the elevation facing the existing development. The atypical facade on the south side neither presents the latest high-tech systems in the area of curtain walls, nor is it a self-serving decoration: instead, its construction makes it possible to ventilate the offices. The standard framing systems of the individual facades realistically transcribe the building´s internal work layout. More conspicuous interior elements appear more prominent against this background. Renter´s logos are a futher important part of the facades and the external expression of the building.
