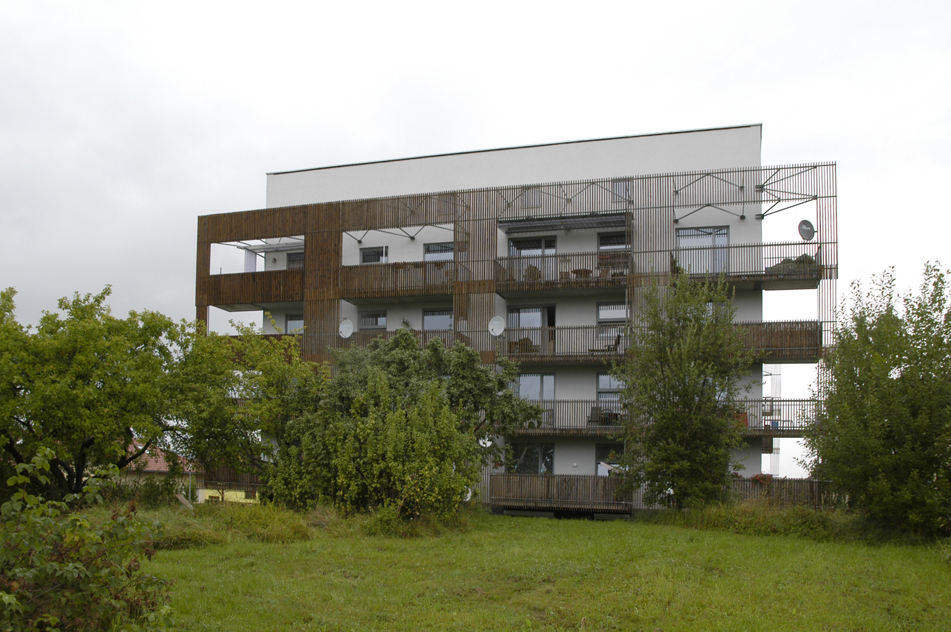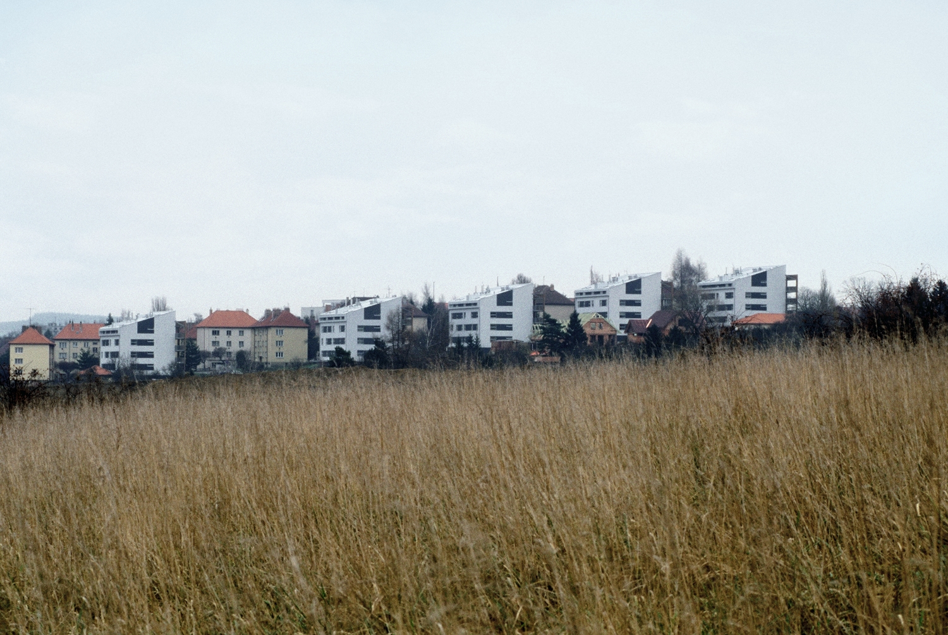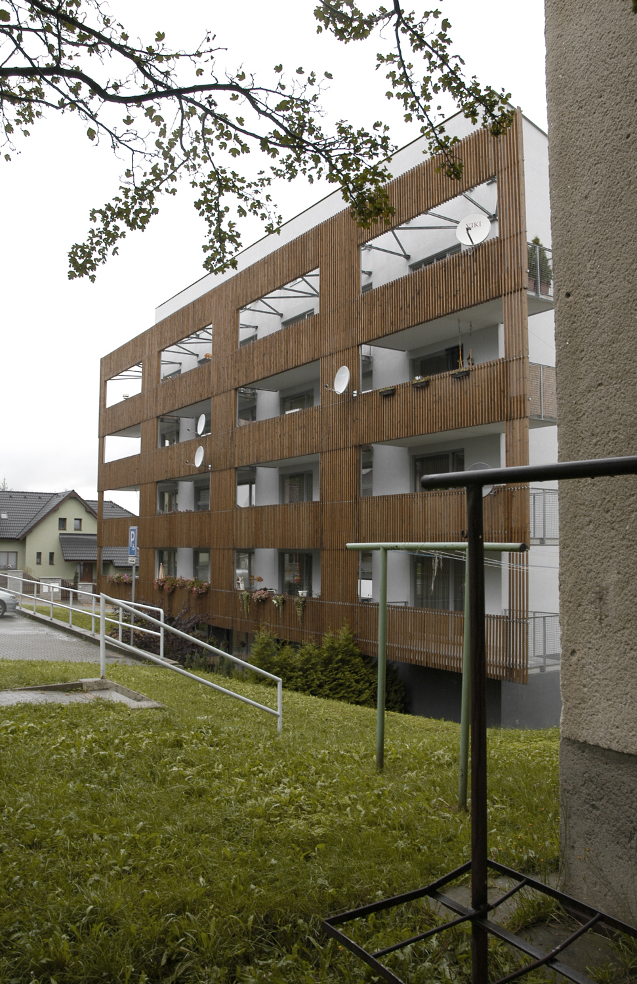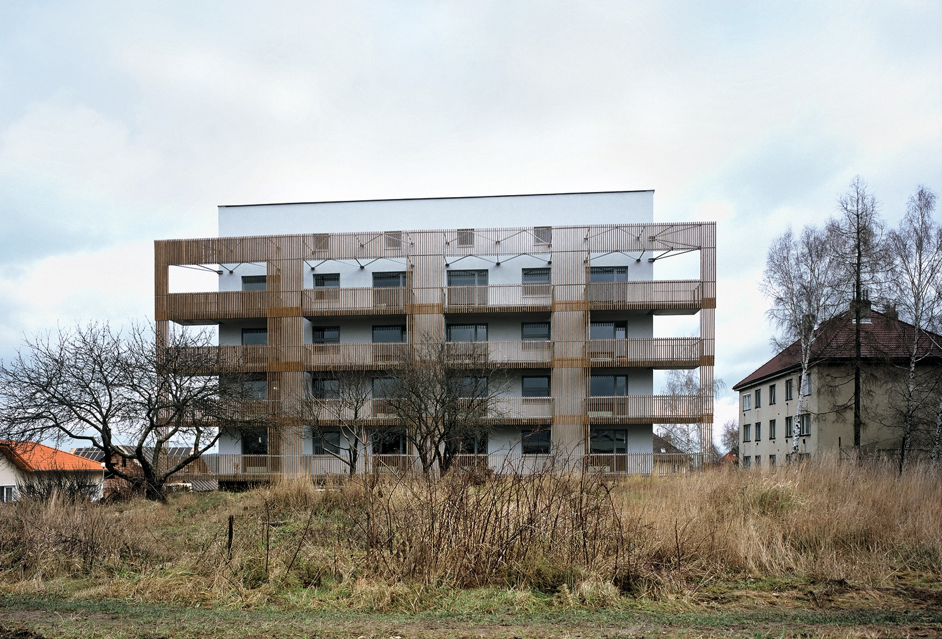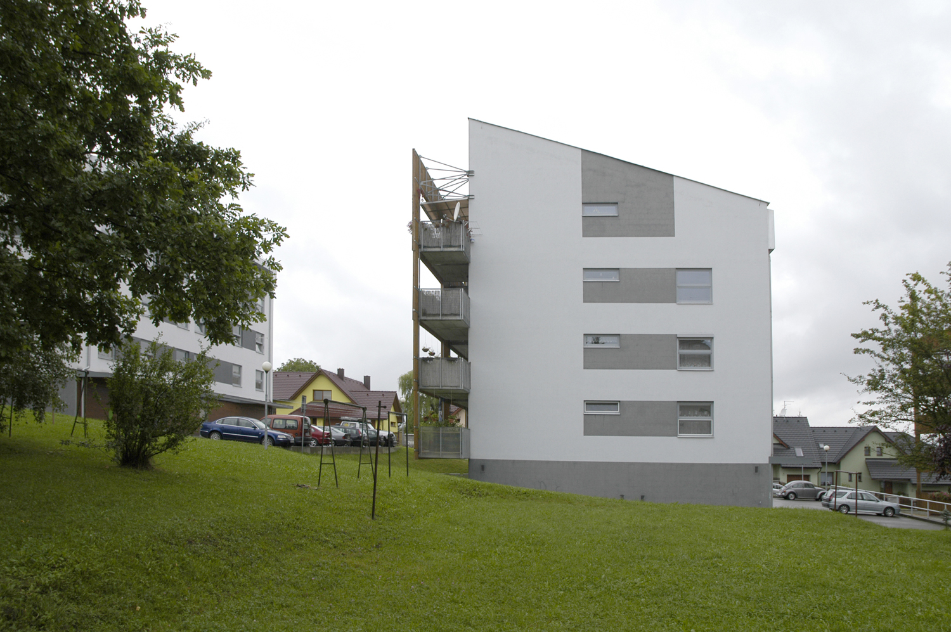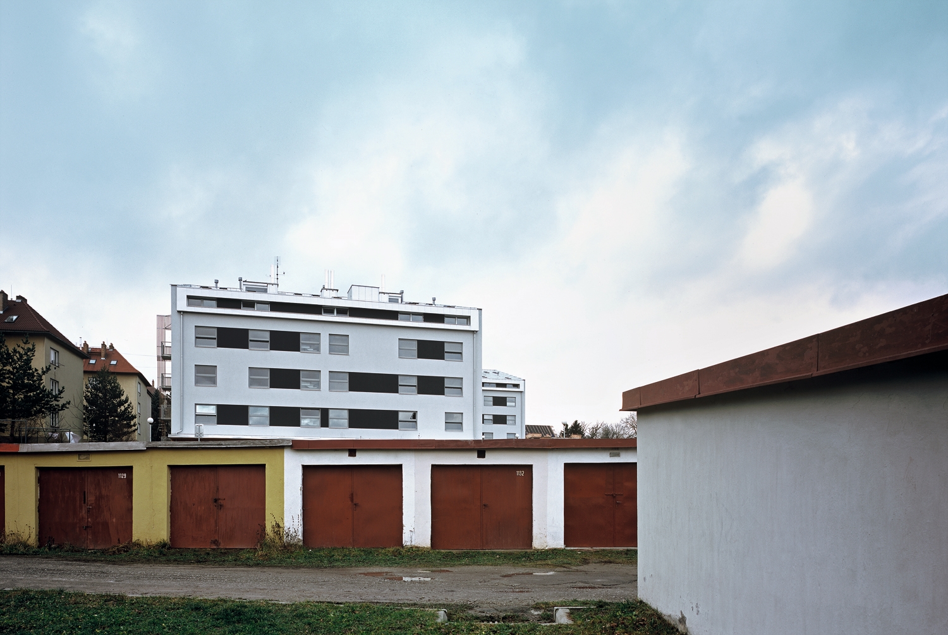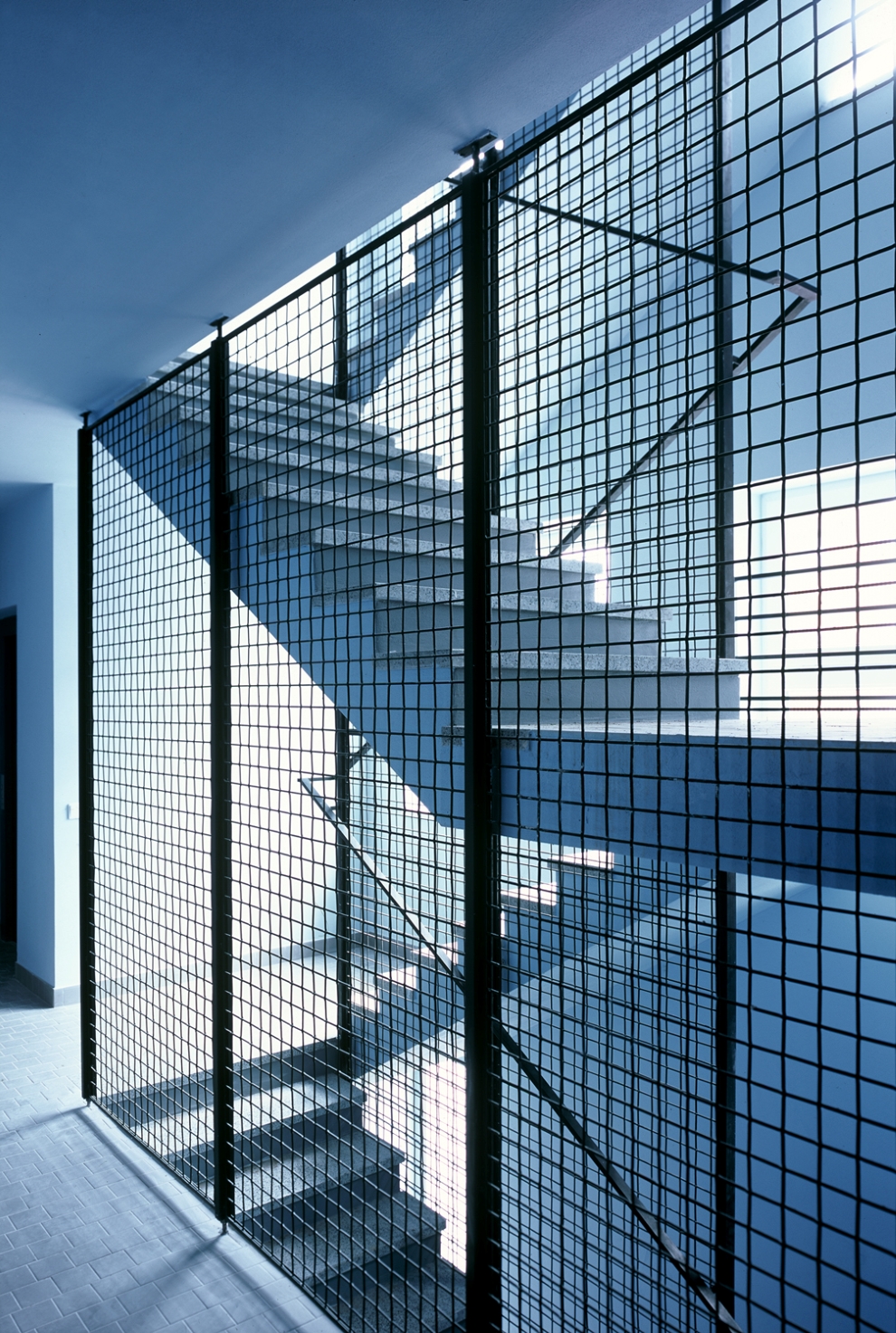Pavlovova residential complex, Jihlava
Jan Aulík, Jakub Fišer
1999 - 2000
Realization:2000 - 2002
The planned development is inserted in the existing town plan. The pitched-roof principle is met in compliance with the town‘s guidelines. The group of residential houses consists of 5 similar, repeated buildings of different position in the landscape and different ground floors. The land is on the outskirts outside the original development, in the vicinity of an older project from the 1950s. The planned buildings with a simple footprint have balconies covered by a screen on their south front – a vertical timber-lamella louver. Lamellas establish a natural sun protection, prevent overheating of the southern façade and also provide sufficient privacy to the residents (in the frame of the given type of the building).
