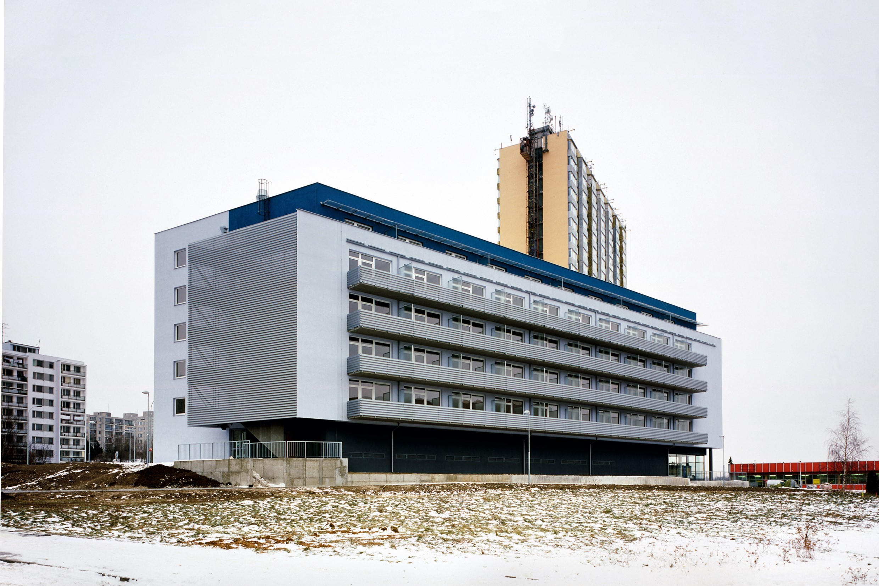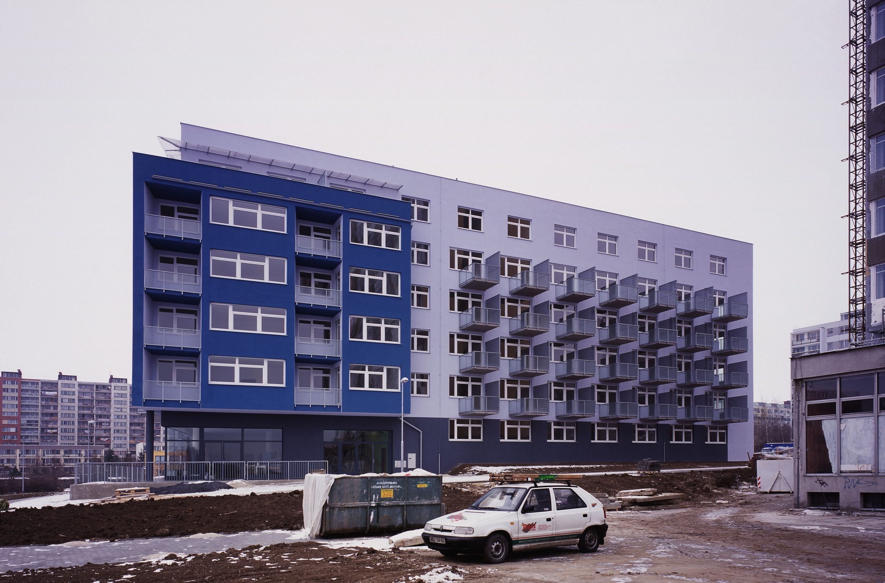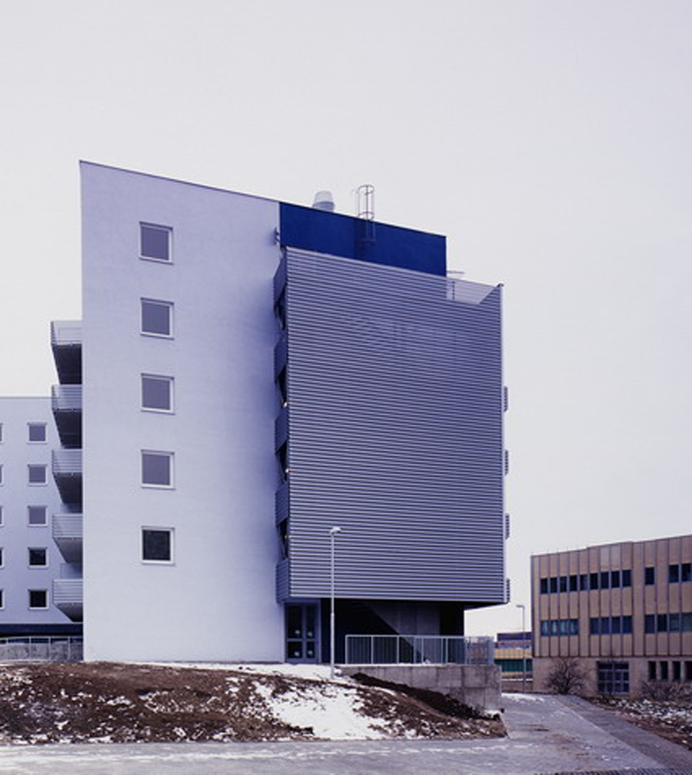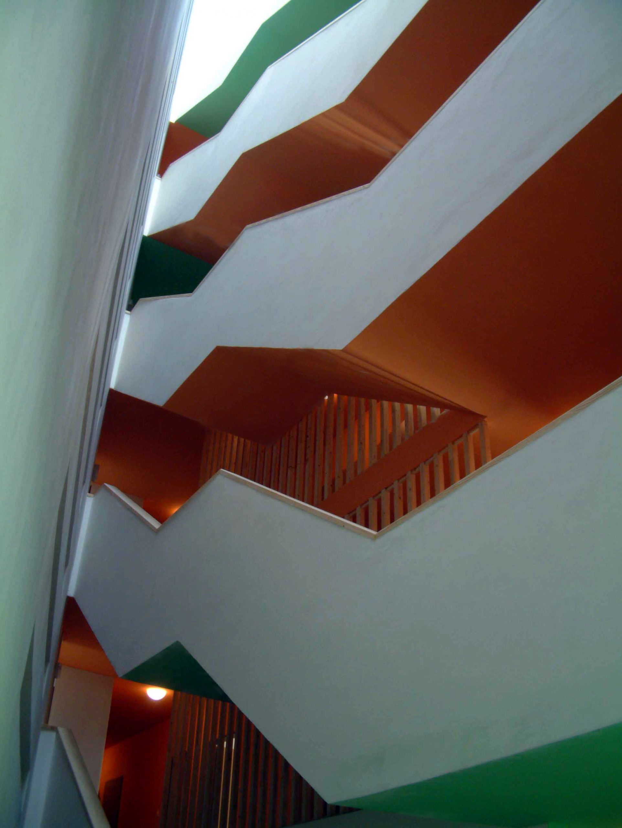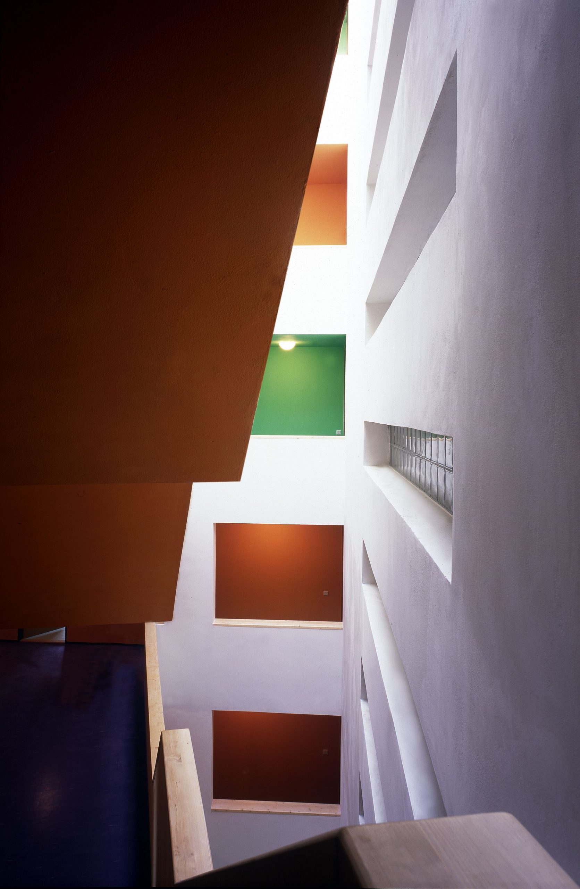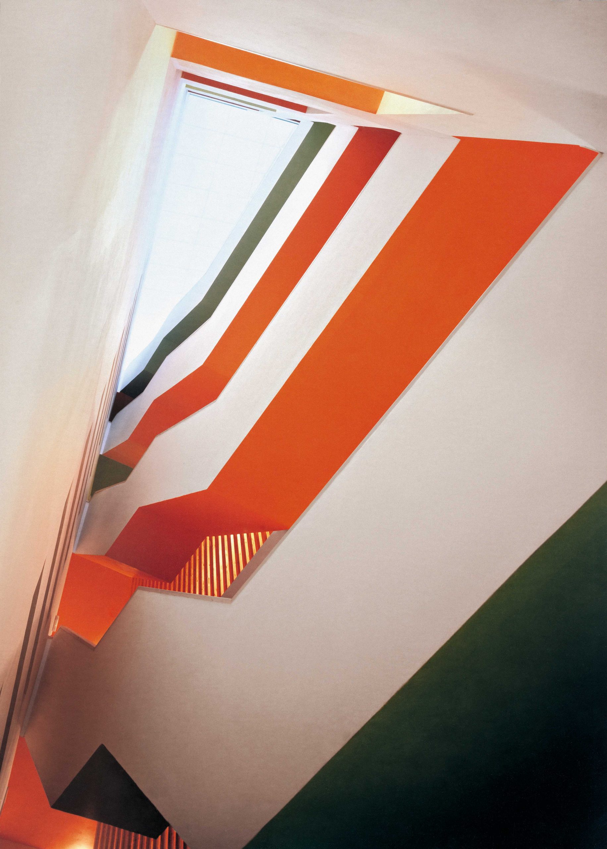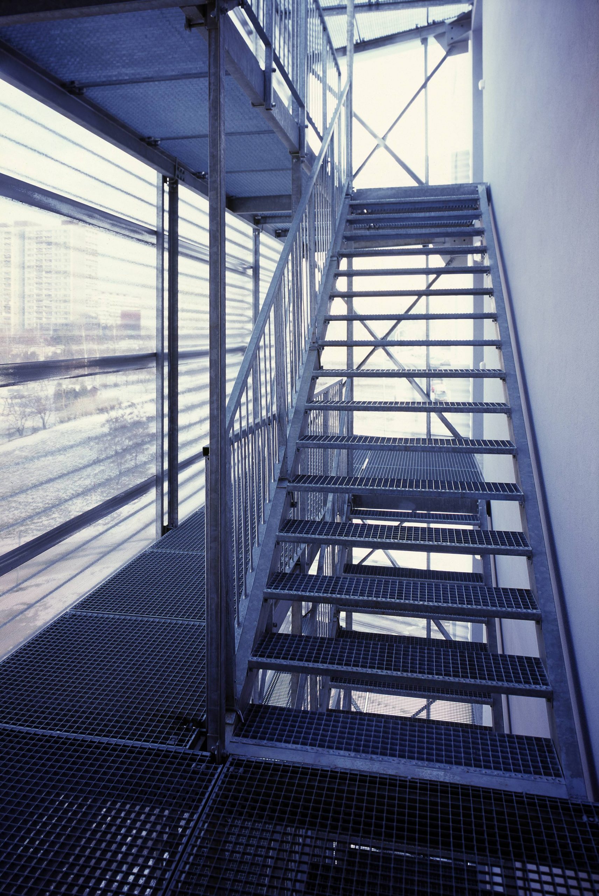Tenement house Praha 8, Olštýnská
Jan Aulík, Jakub Fišer
Engeneer-in-Charge:Eva Zatřepálková
Developer/investor:Hypobyt21, OMI MHMP
Photos:Karel Plíhal
2001
A solitary house is enclosed in a panel development defines the elementary urbanistic context of the place. Its neighbours are SOL tower hotel, Krakov shopping centre, and Krakov Culture House – one of the centres of local public amenities. The house’s footprint is formed to keep the current road system while reaching into the whole neighbourhood of panel houses. The orientation to cardinal compass points played a substantial role as well as the specified number of storeys. The house has six aboveground and two underground parking storeys; a part of the ground floor is allocated for retail. A roofed atrium with galleries in front of lifts is the centre of the inner structure of the house. There are utility rooms to flats in the inner block of the layout secondarily daylighted from the atrium.
