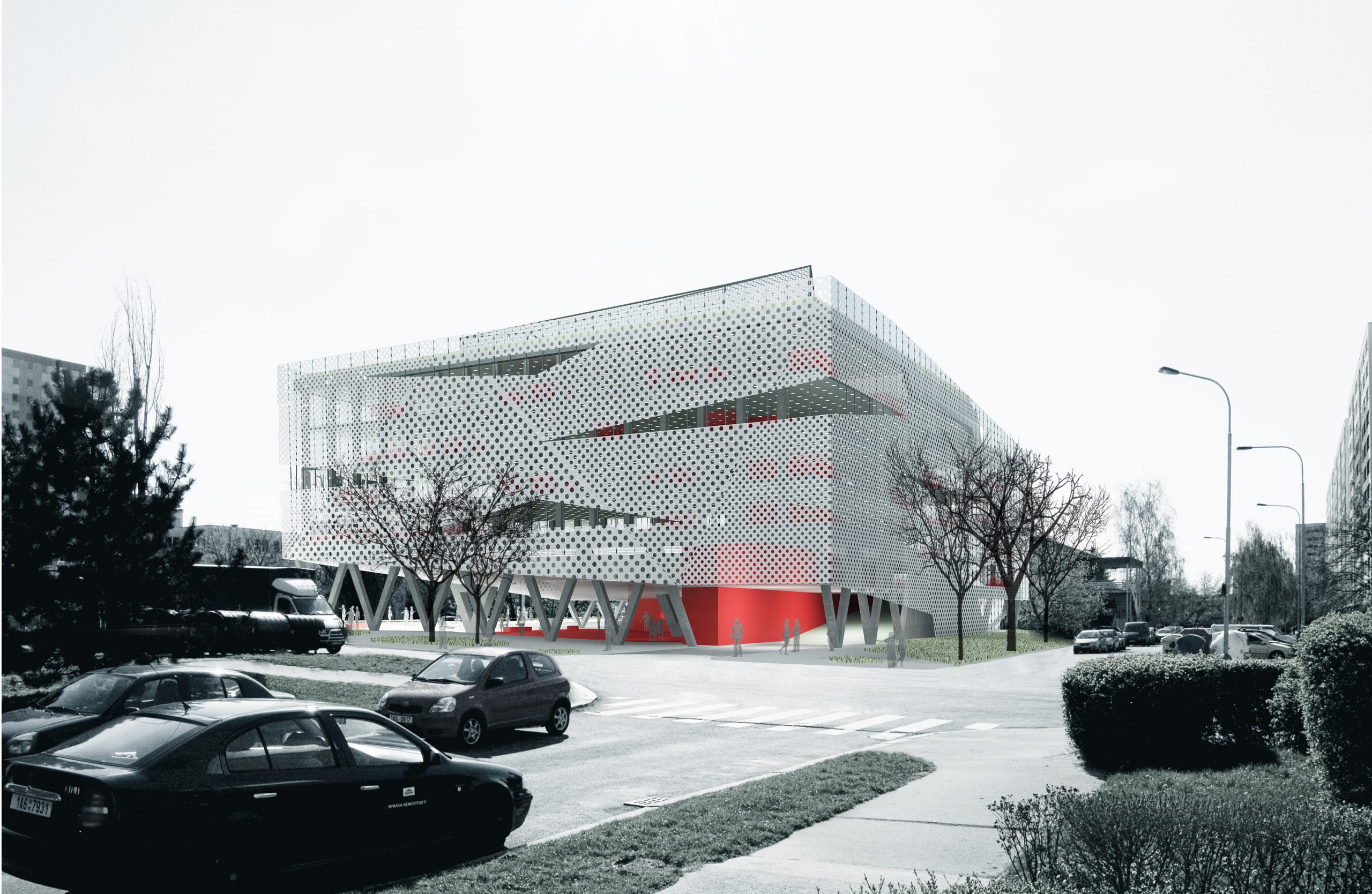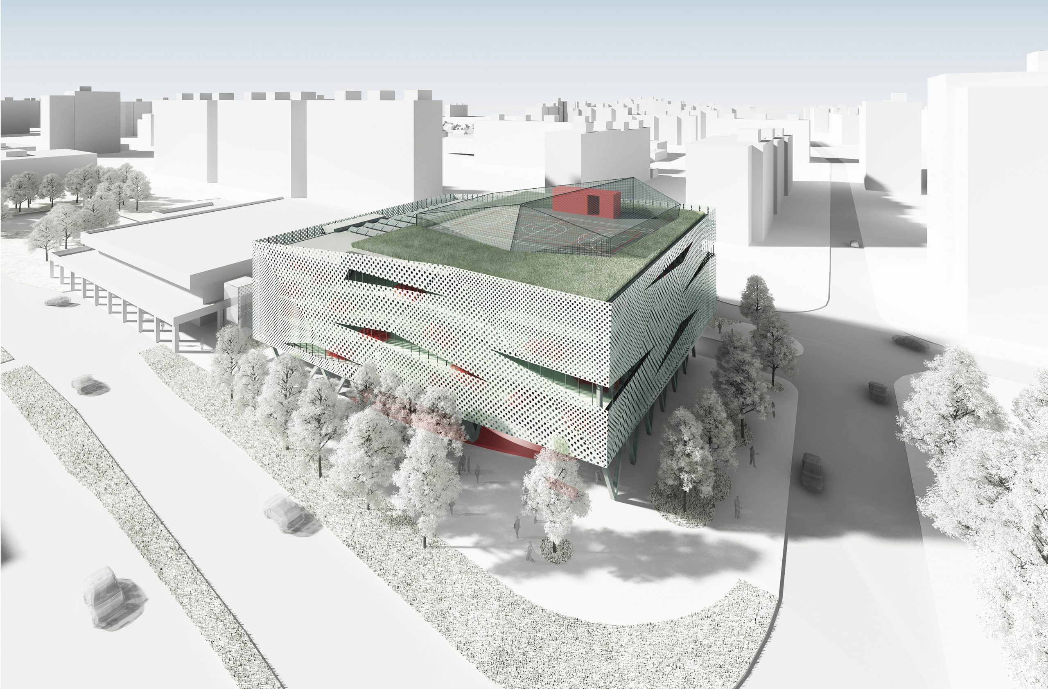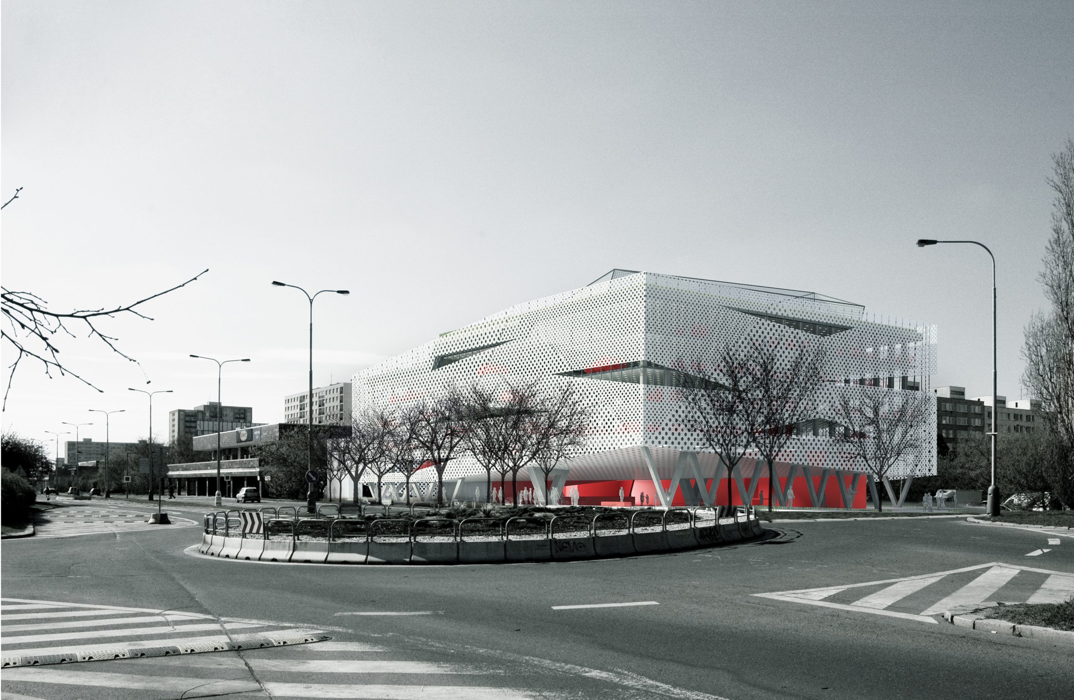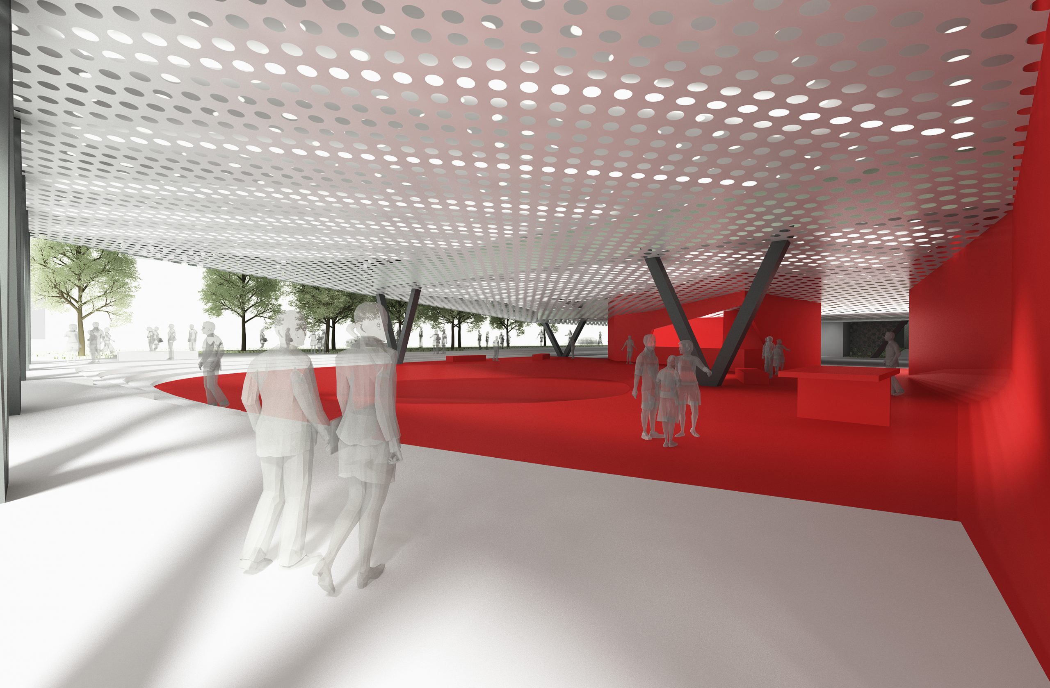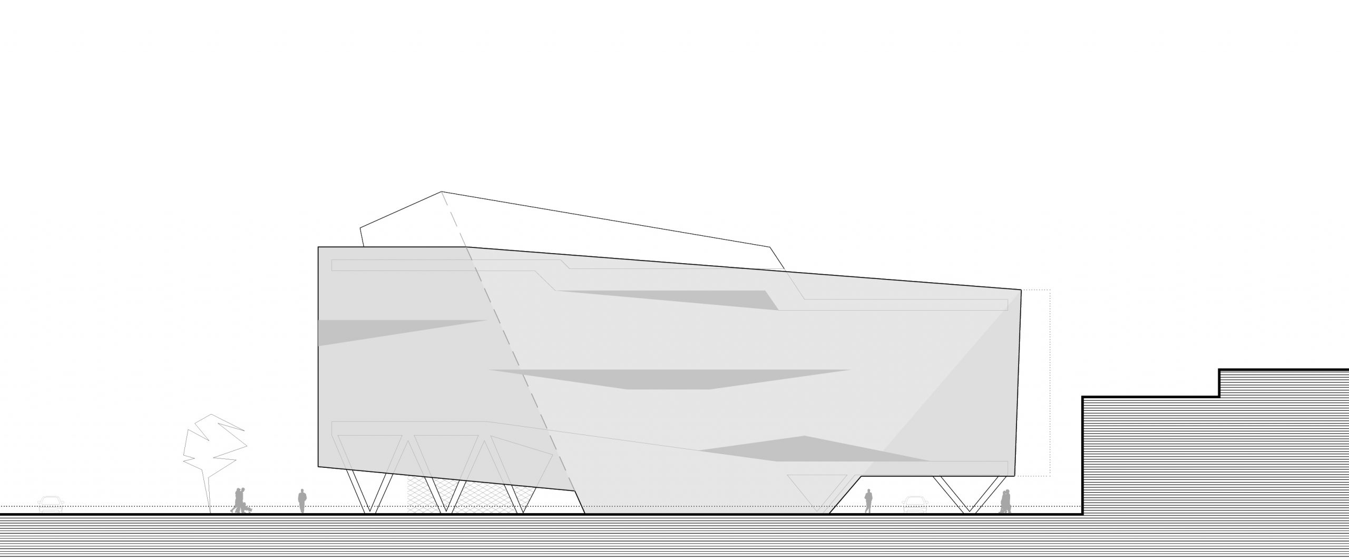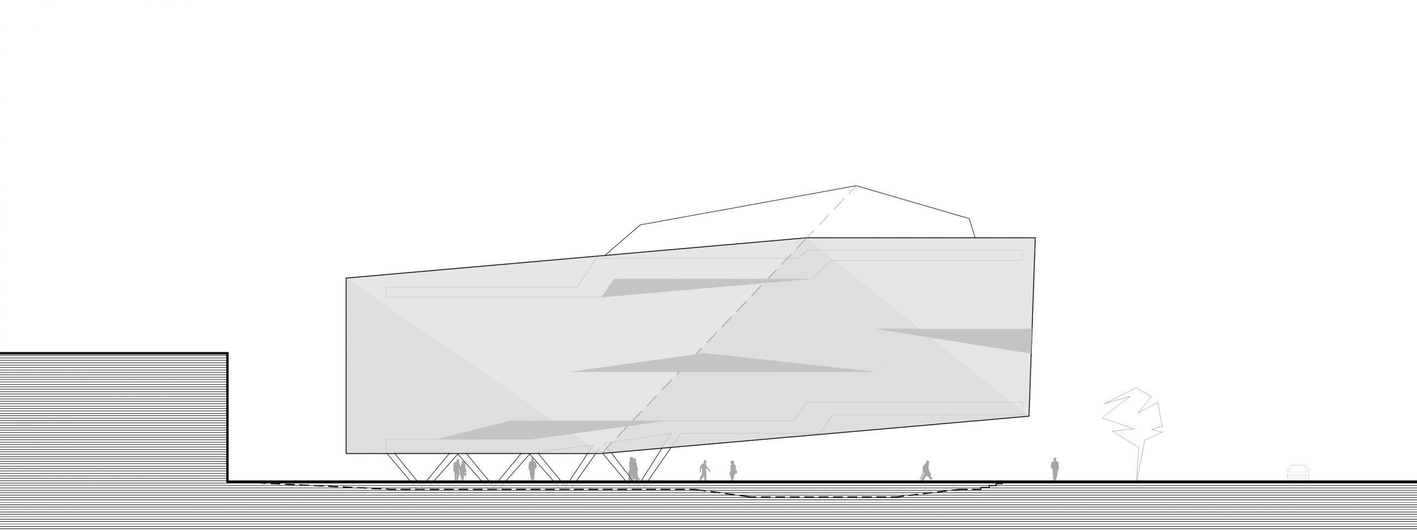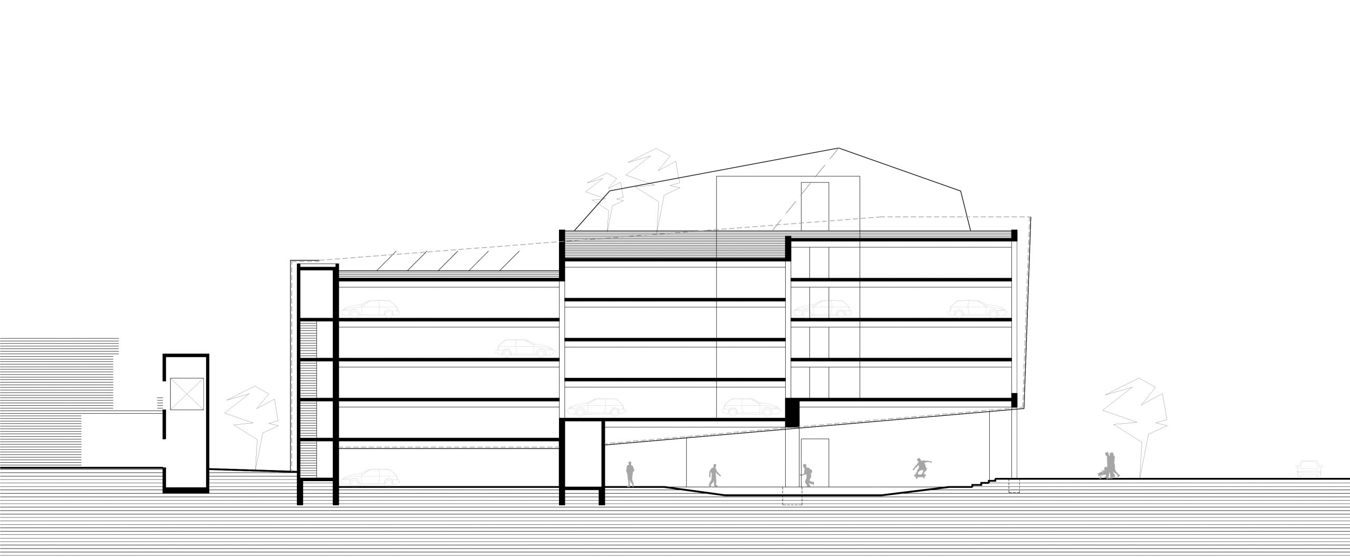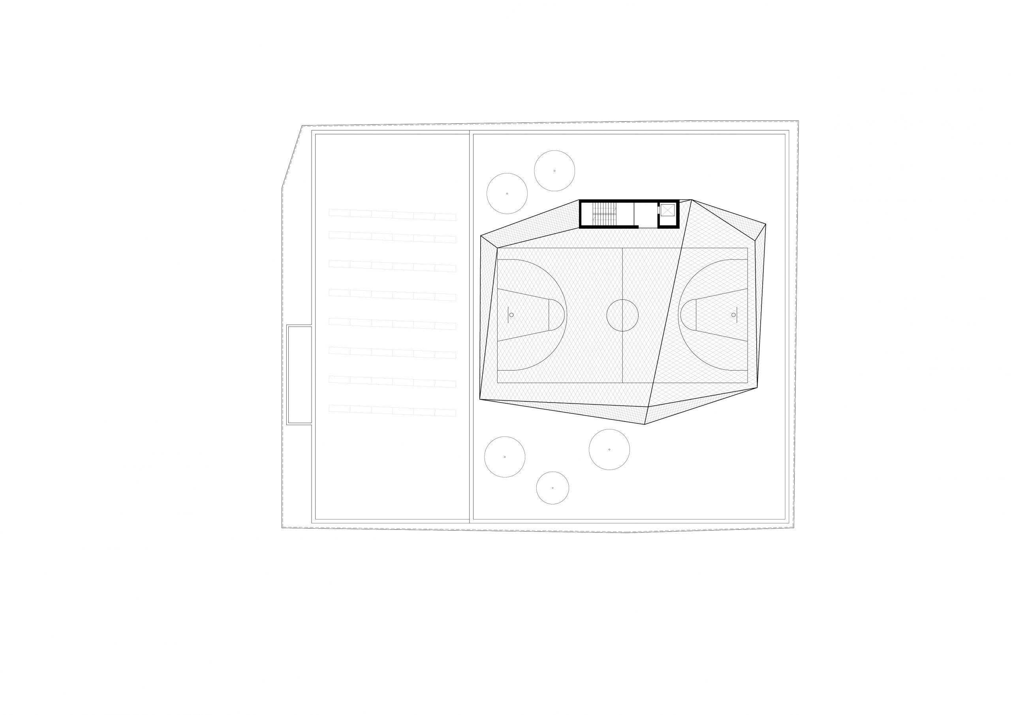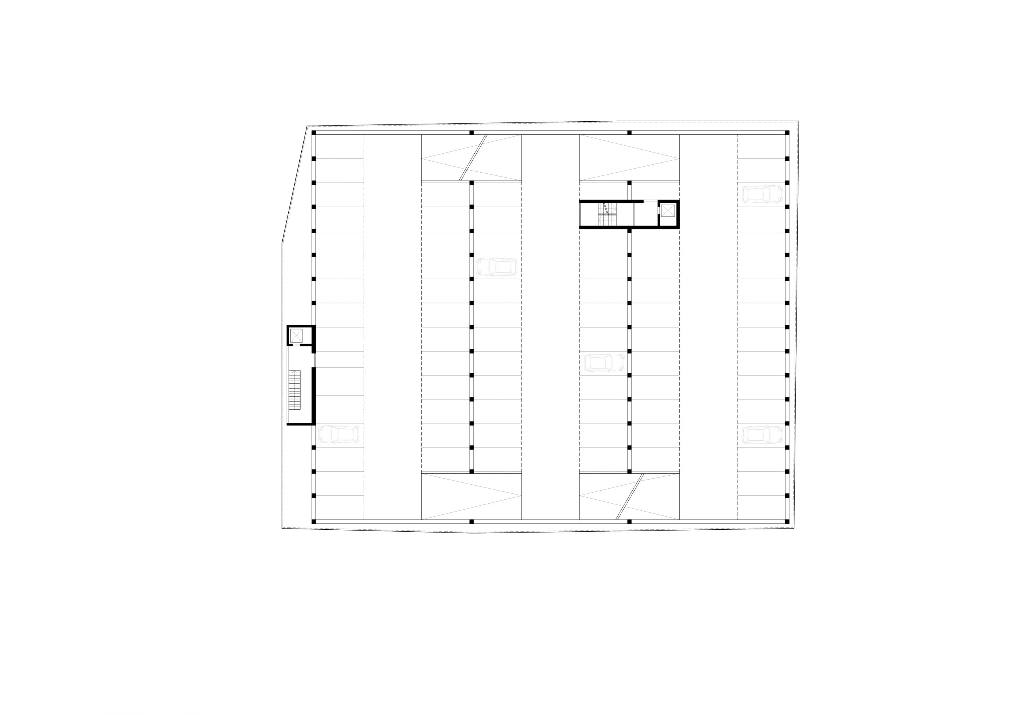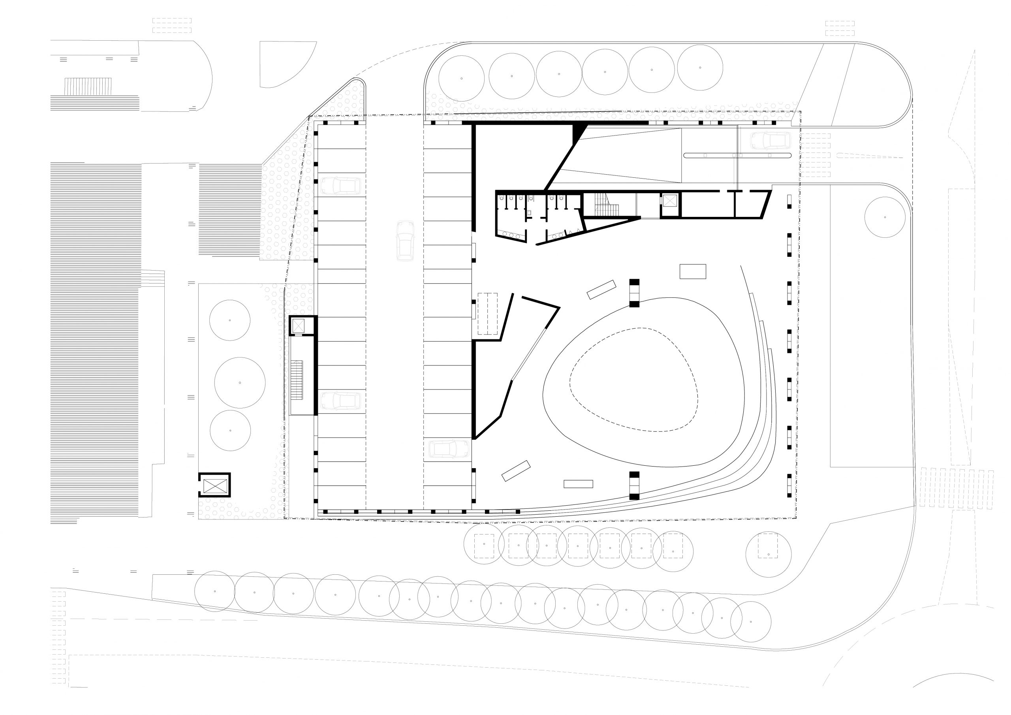Brandlova collective garages
Jakub Fišer, Eva Mašková, Vojtěch Štamberg
2013
The public car park is situated along Hviezdoslavova (street) we consider as a good quality development area that can further be developed in the place of the current parking lots and the old public amenities at the end of their service life. These amenities can be re-used, extended by rooftop additions, or removed and new buildings can be built on the vacated plots instead. The goal should be a step-by-step transformation of the area along Hviezdoslavova into a vibrant avenue; nevertheless, we do not want to build single-purpose buildings with closed, and for the city unexploitable ground floors we can see here today. The opening of the streetscape to different activities is desirable not only from the city perspective but economically, too (these areas can be leased). The building is designed for residential parking. Its larger part is thus designed as a garage. It consists of a system of half-ramps which means that one storey is divided into three wings of three levels shifted by a half of the structural height of a storey. A couple of conveyance cores (a staircase and a lift) positioned at the building’s perimeter maintains vertical circulation. The major part of the ground floor is allowed for parking of visitors to the Albert supermarket in the adjacent building. The remaining part is allocated for leisure activities (a skate park, a climbing wall, and similar). The car entry into the car park is on the corner of Brandlova and Hněvkovského. The roof is designed as mostly dedicated to sports activities (a universal playground), the rest may be planted with green.
