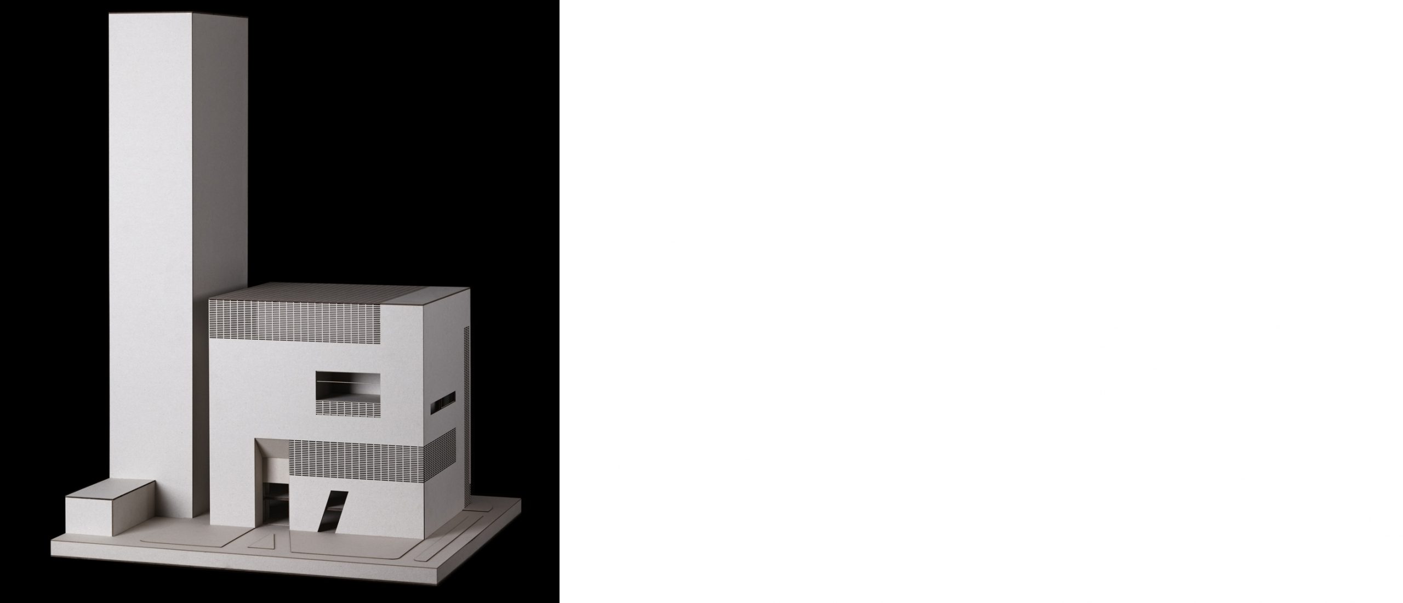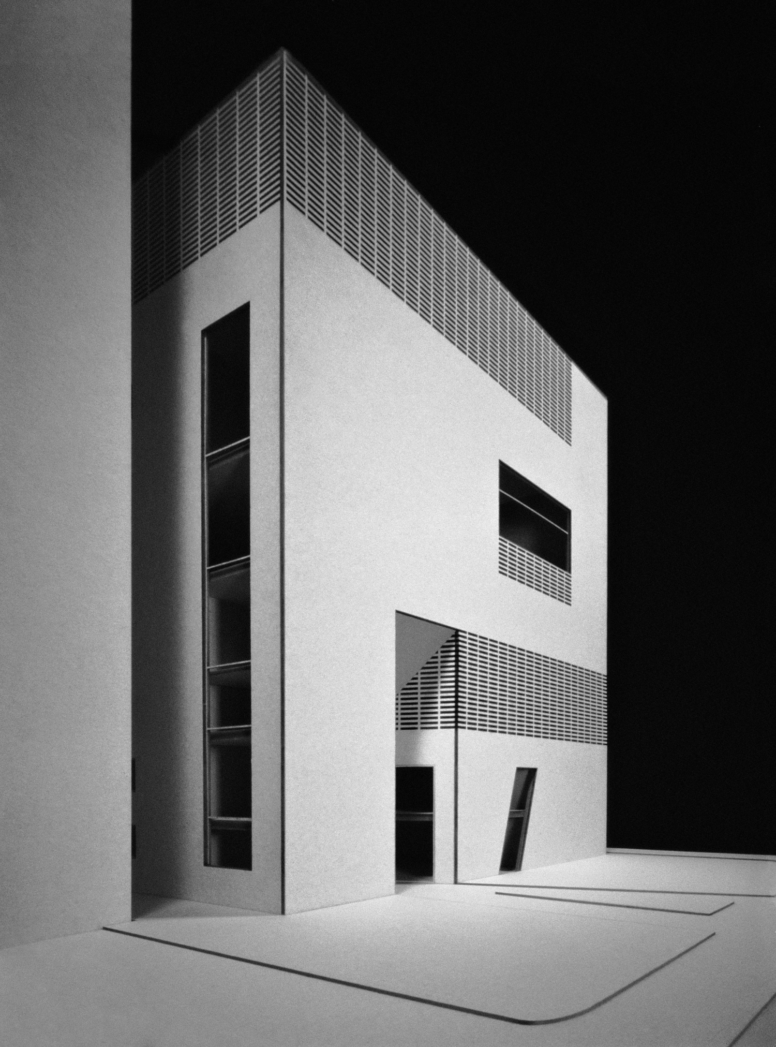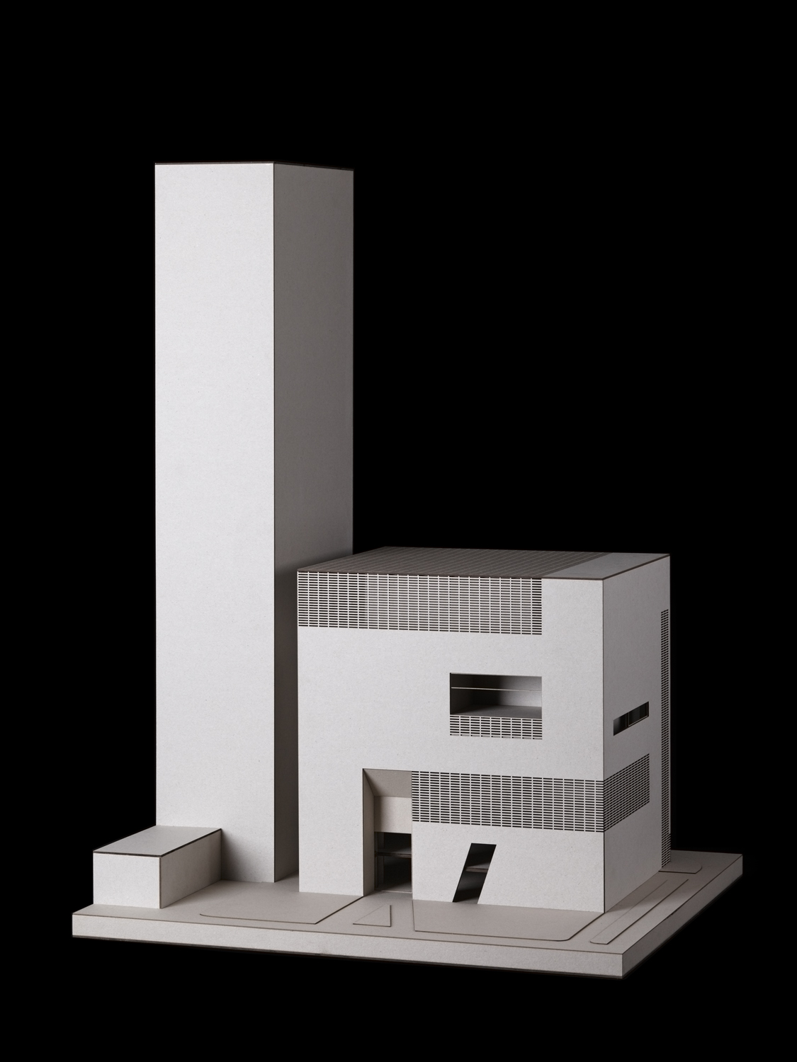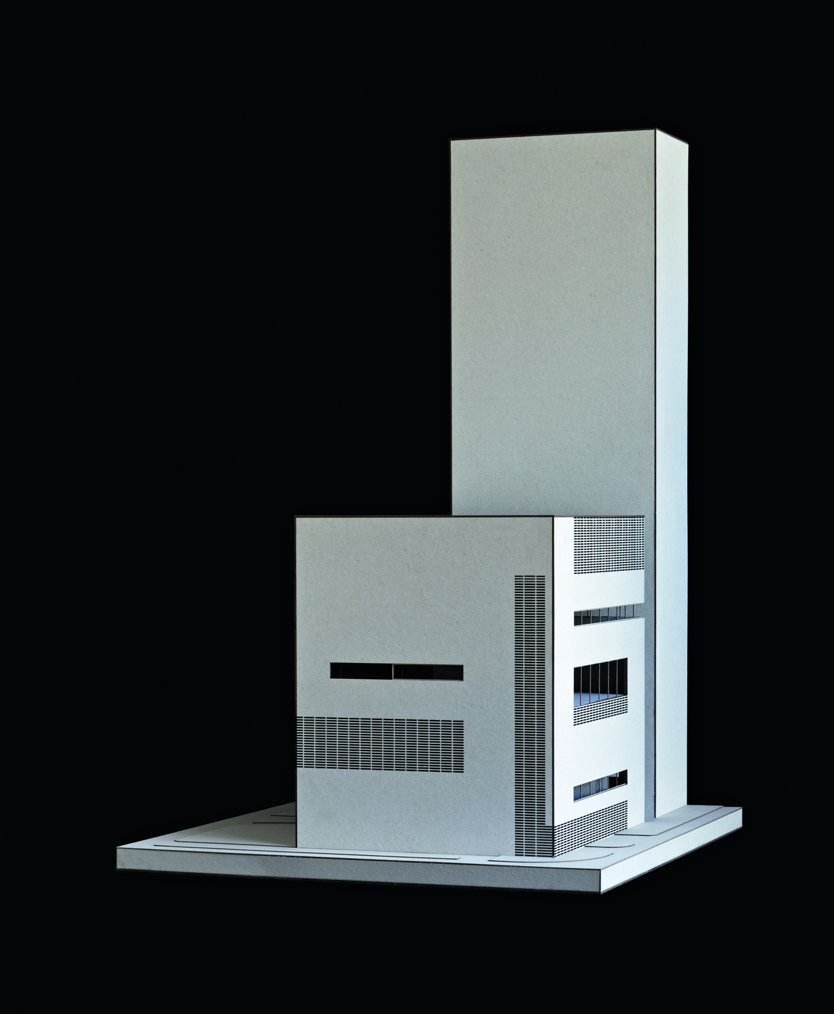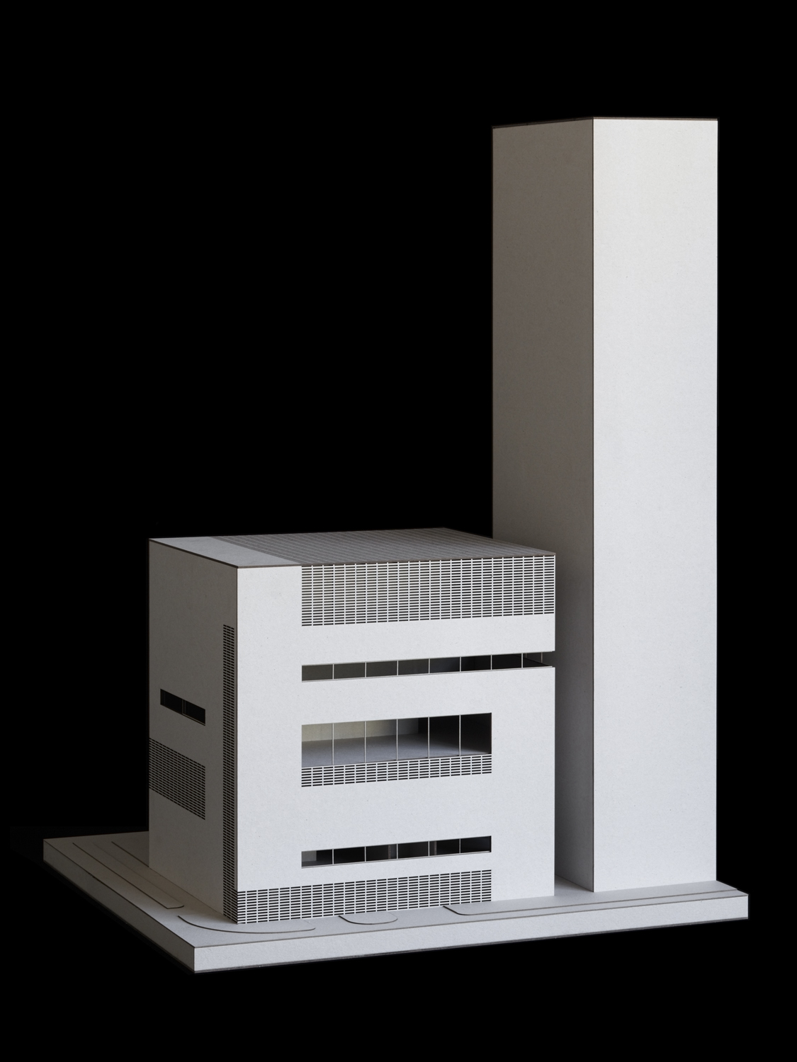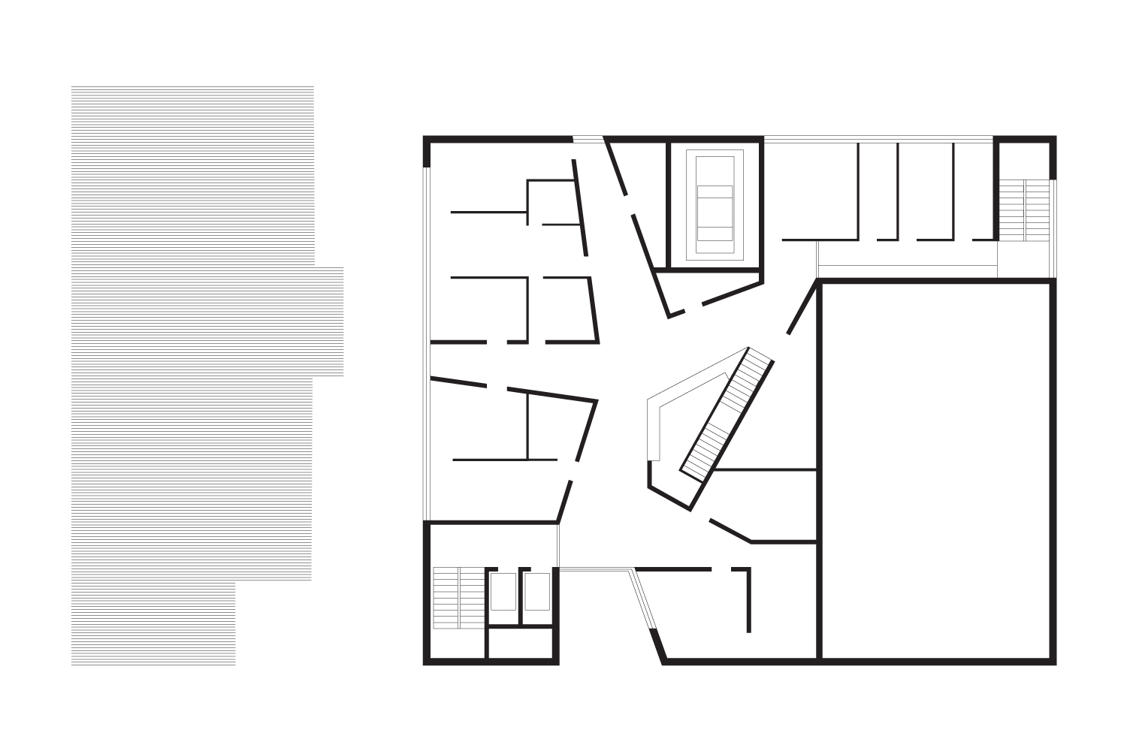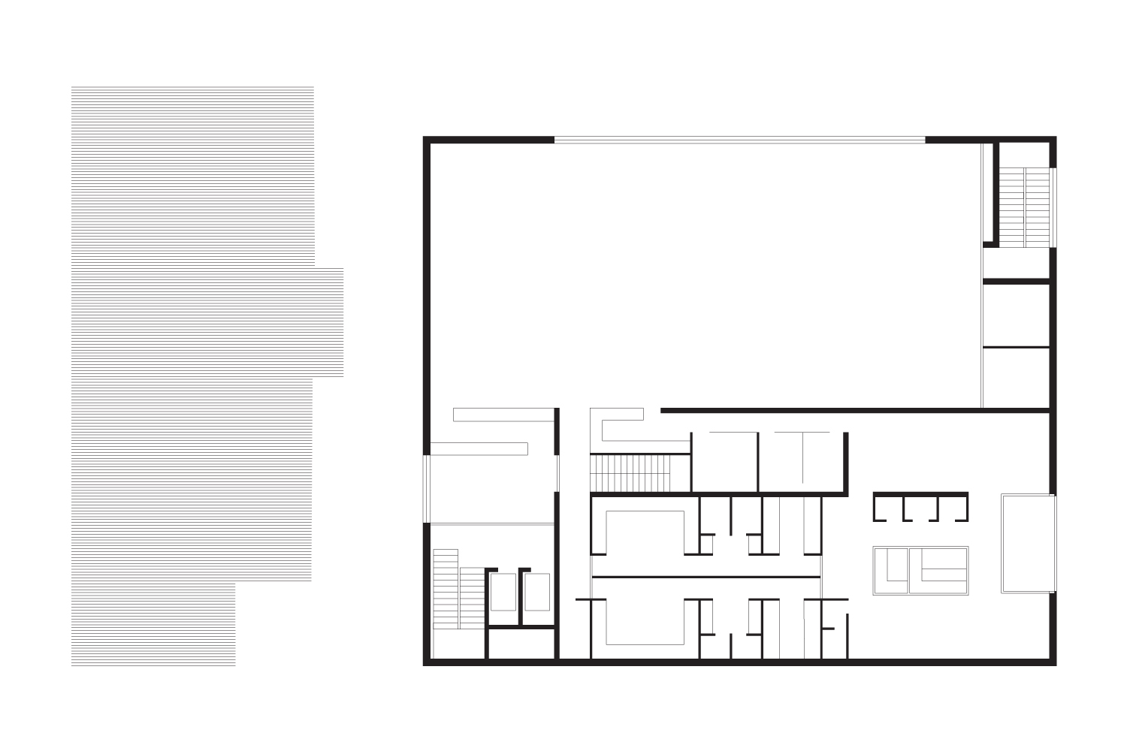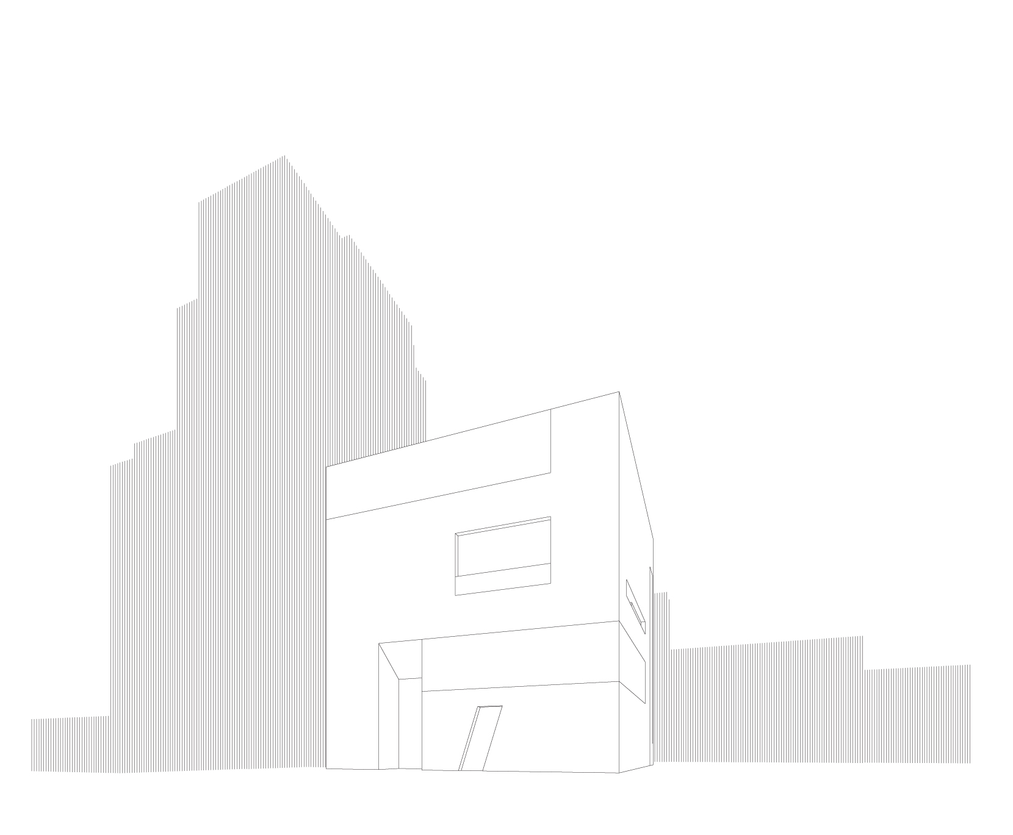Sports centre in the former heat exchanger station
Jakub Fišer, Kristýna Bělohradská
Cooperation:Ondřej Teplý, Jindřich Ševčík
Visualization:Ondřej Teplý
Developer/Investor:MČ Praha 11
Photos:Jan Kuděj, AI photography
2010
The designed building is conceived as partially built into the current heat exchanger station and a rooftop extension. It is planned as a multi-purpose building integrating the following functions: – a sports centre with a wellness zone and appropriate background – medical care centre with surgeries and appropriate background – a car park covering the needed number of parking places – technical facilities – current technology areas The project is positioned into a developed, fully urbanised area; there are other buildings in the vicinity. The building adjoins a hotel on the south side; the streets around it delineate the remaining sides. There are panel houses in the surroundings and an old public amenity (a multiplex cinema and a partly renovated group of shops and services). There is a parking lot in front of the building.
