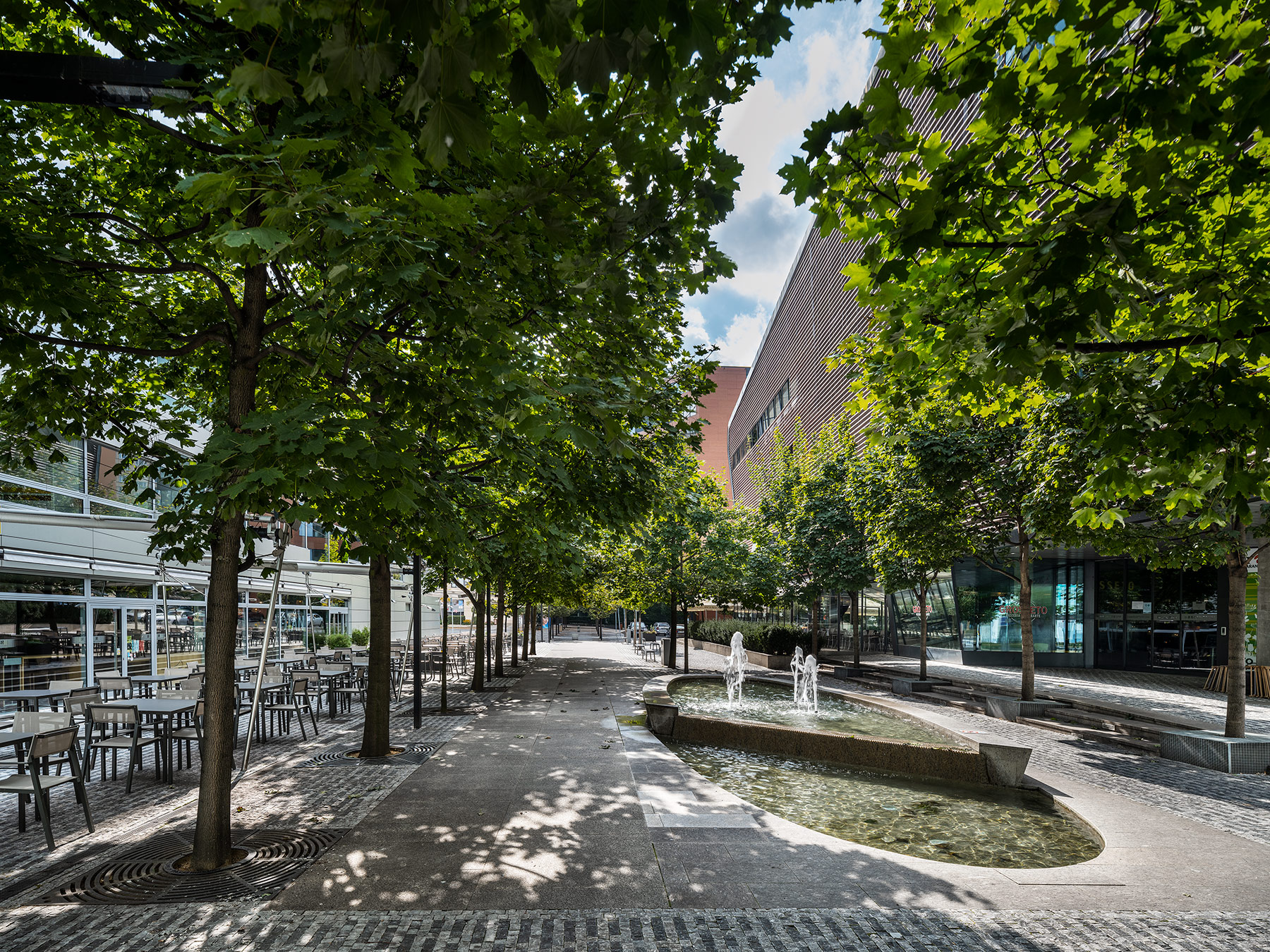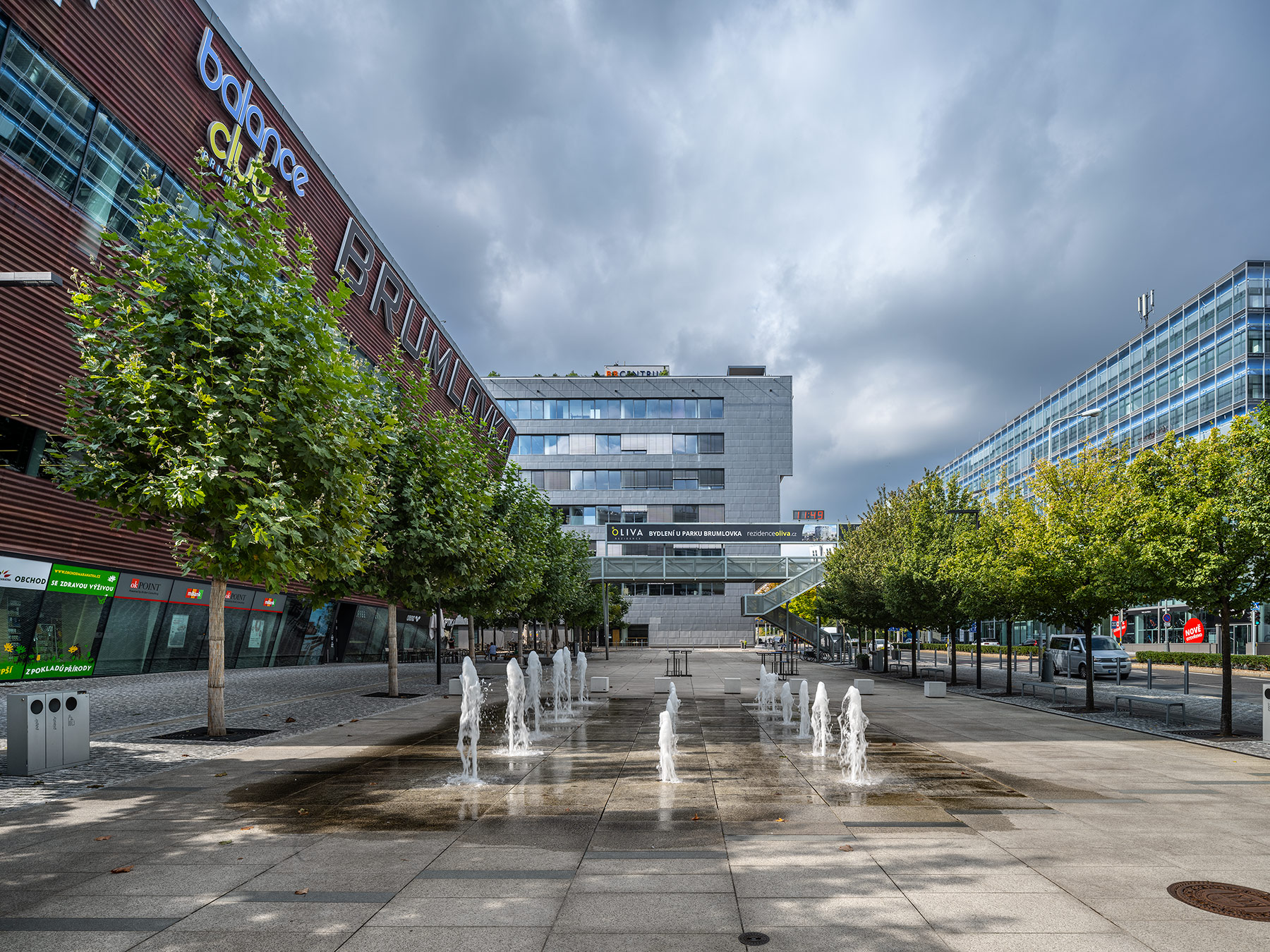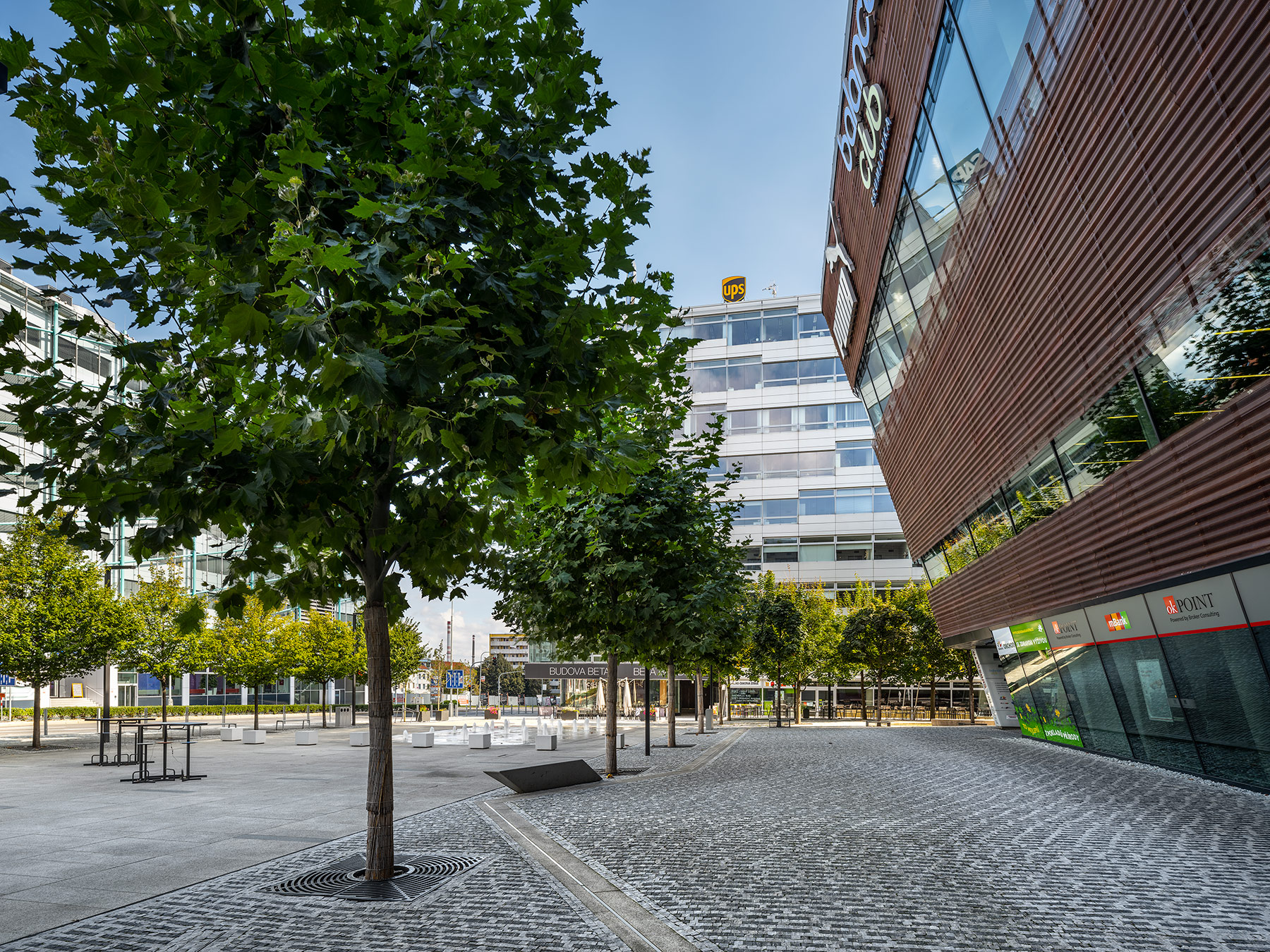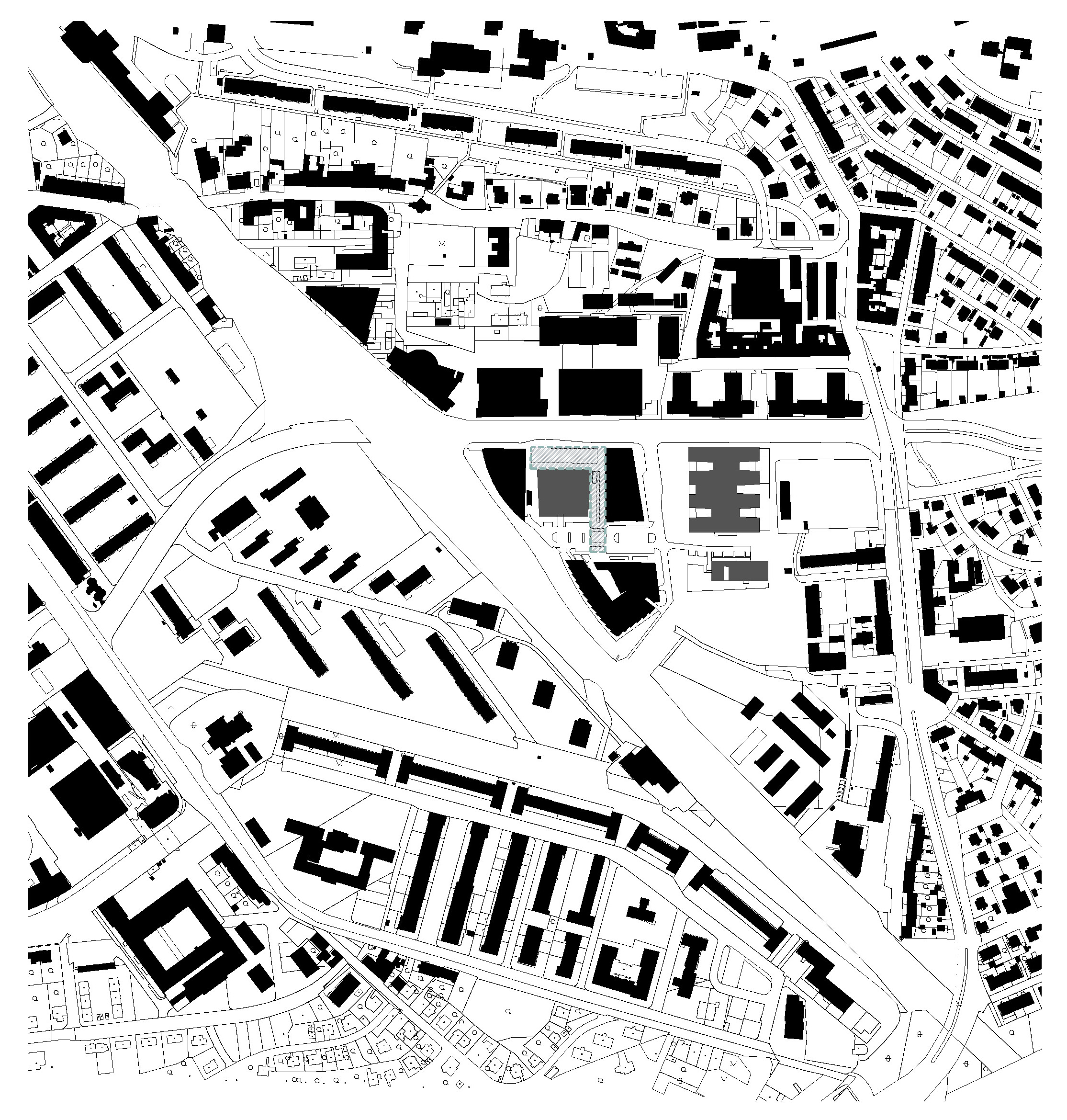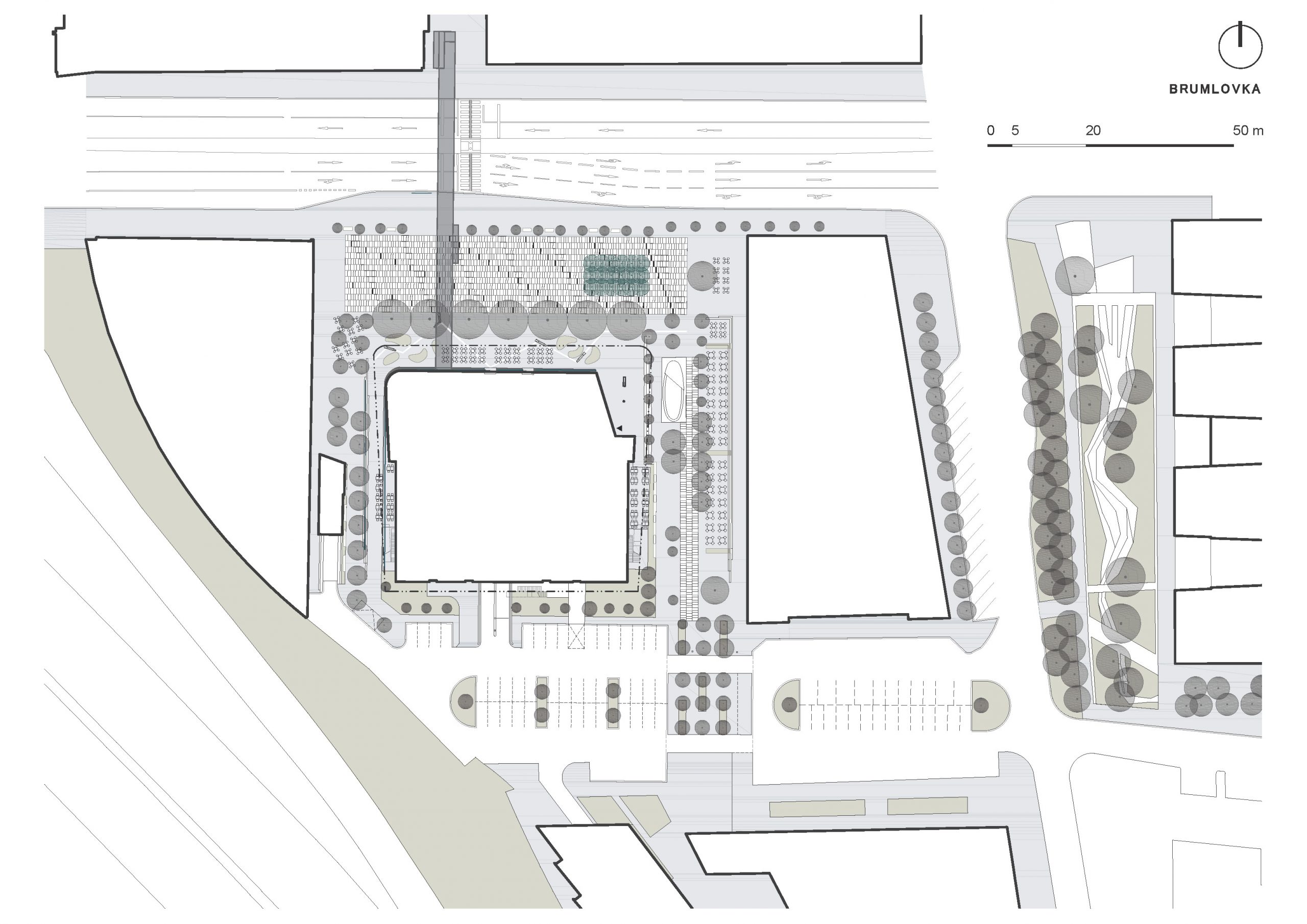The Brumlovka Square
Jan Aulík, Leoš Horák, David Zalabák
Cooperation:Vojtěch Štamberg
Technical design team:Alena Burešová – zeleň
KTS-AME s.r.o. – Tomáš Řádek – vodní prvek
Aleš Jungmann, archiv Aulík Fišer architekti
2018
The area in front of the Brumlovka public amenity building (swimming pool, sports centre, wellness, post office, services and shops) had waited for its chance to become a square for many years and had been used as public parking the whole time. The position of this area in the centre of the BB Centrum next to Vyskočilova (street) is predestined for a small square. However, the conversion into a square was possible only after the sufficient capacity of public parking was reached in the underground of office buildings, and in context of the developer’s increasing interest in the public space he had since a particular phase of completion of the compound (there were two public parks completed here in the past years). The establishing of a square providing the necessary intensity of public functions also means that the ground floor of three office buildings spatially defining it had to be modified accordingly. New shops and restaurants facing the square were built here, a new entrance was cut through the inclining façade of the Nová Brumlovka bldg. These modifications of the urban streetscape also reach to nearby pedestrian streets leading from the square towards the northern part of the compound. This larger area is equipped with new street furniture, lights, and shading systems to front gardens. The square features jets of the water feature and connecting technical points integrated into the paving for different alternatives of use of the square from concerts to farmers’ market. An essential part of the entire area is eight large plane trees able to play the prominent role of huge trees immediately.
