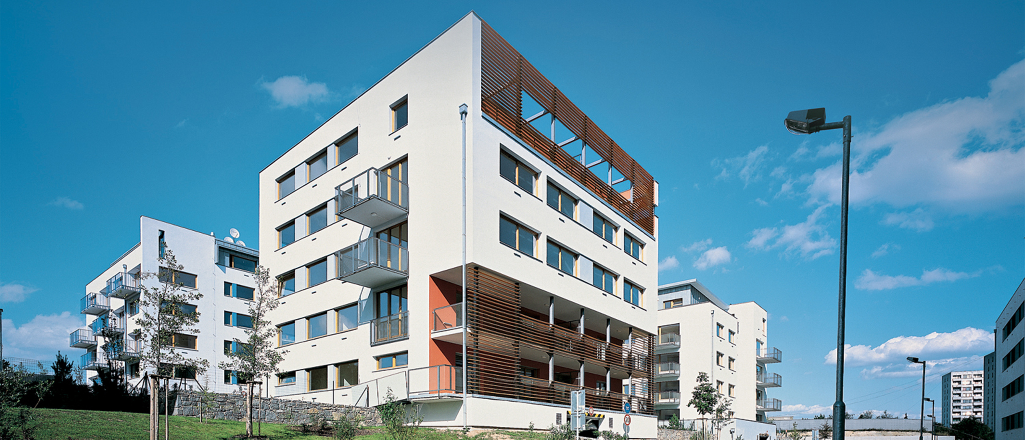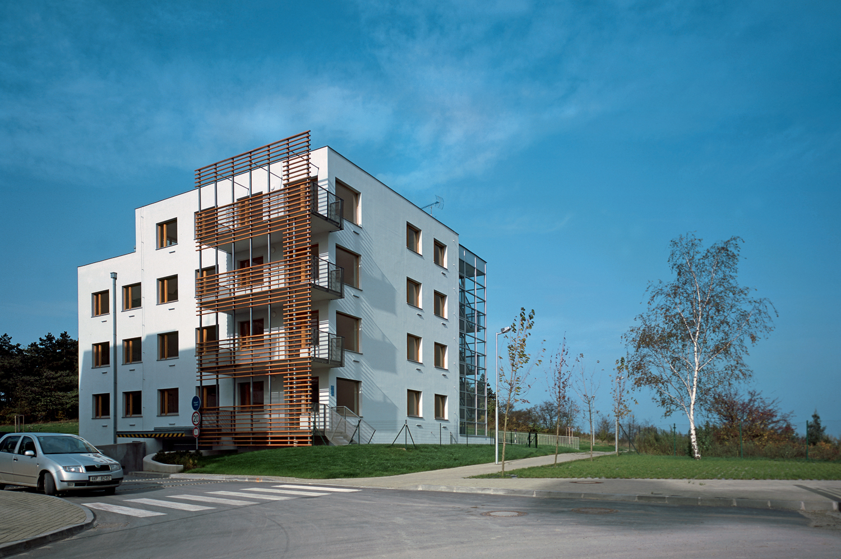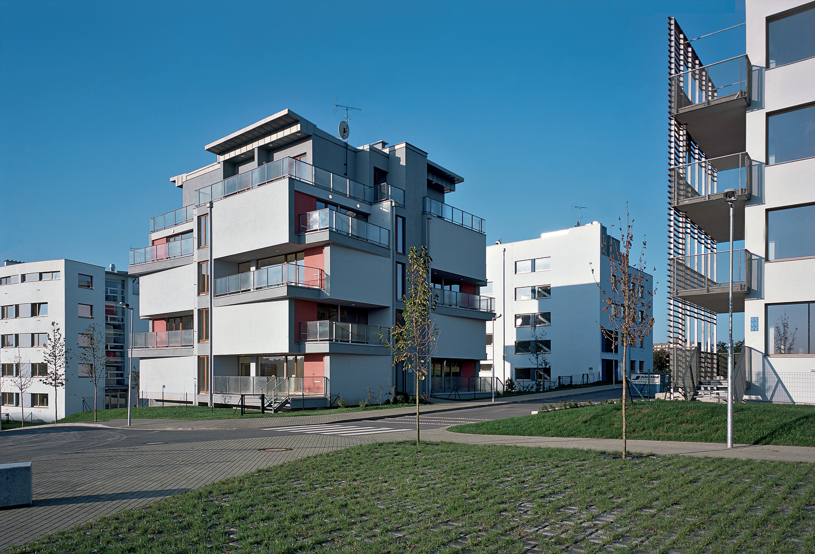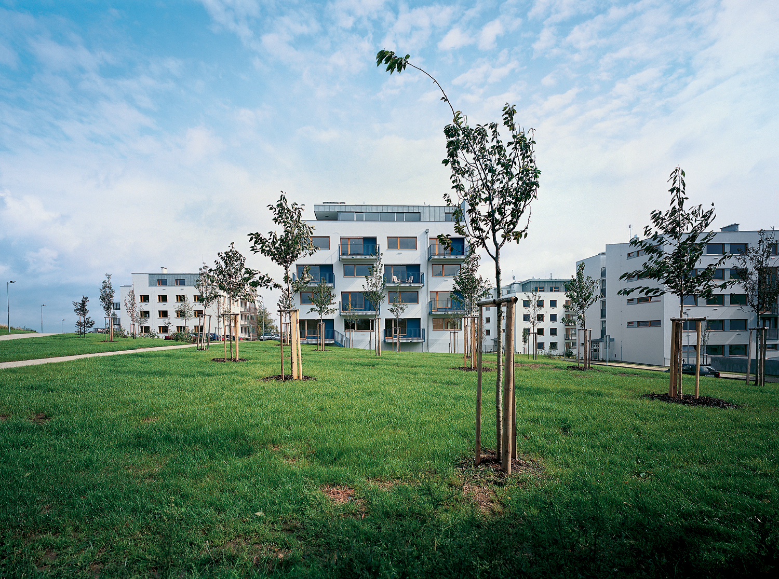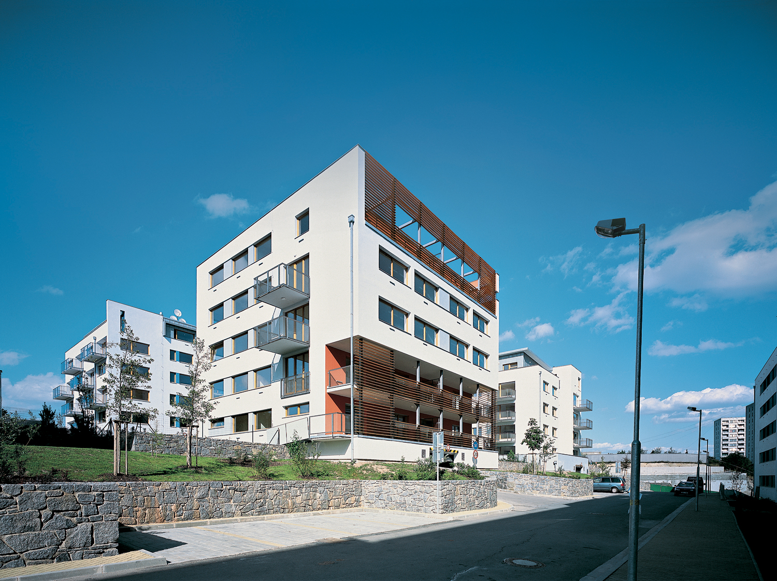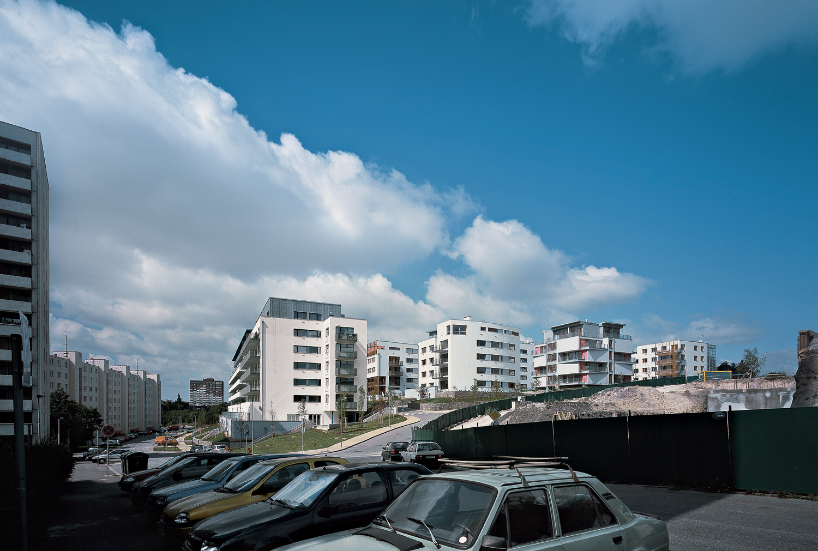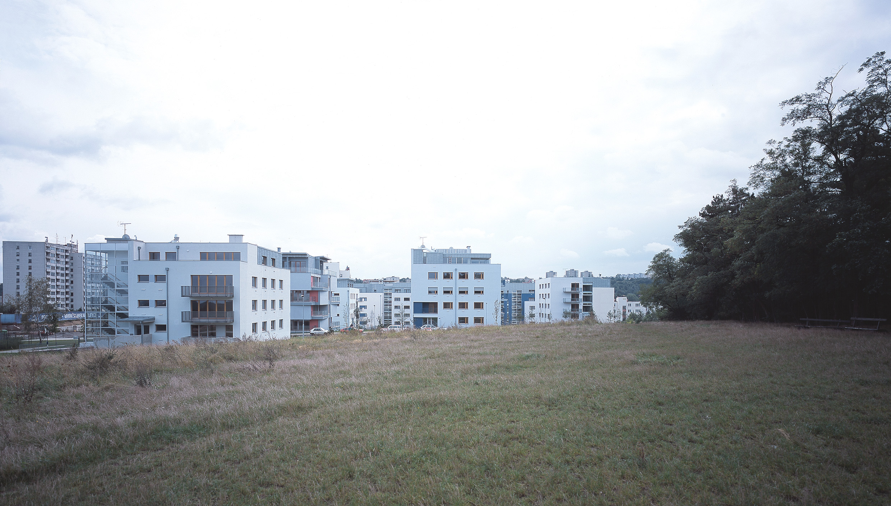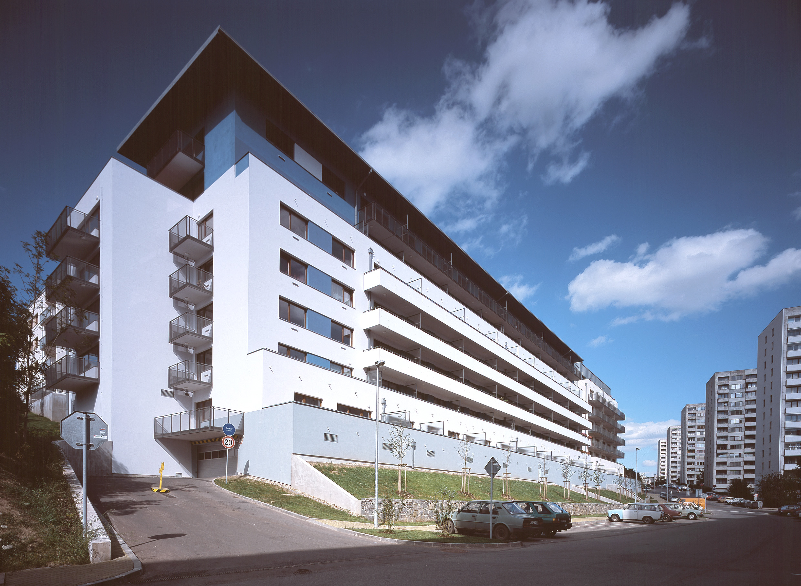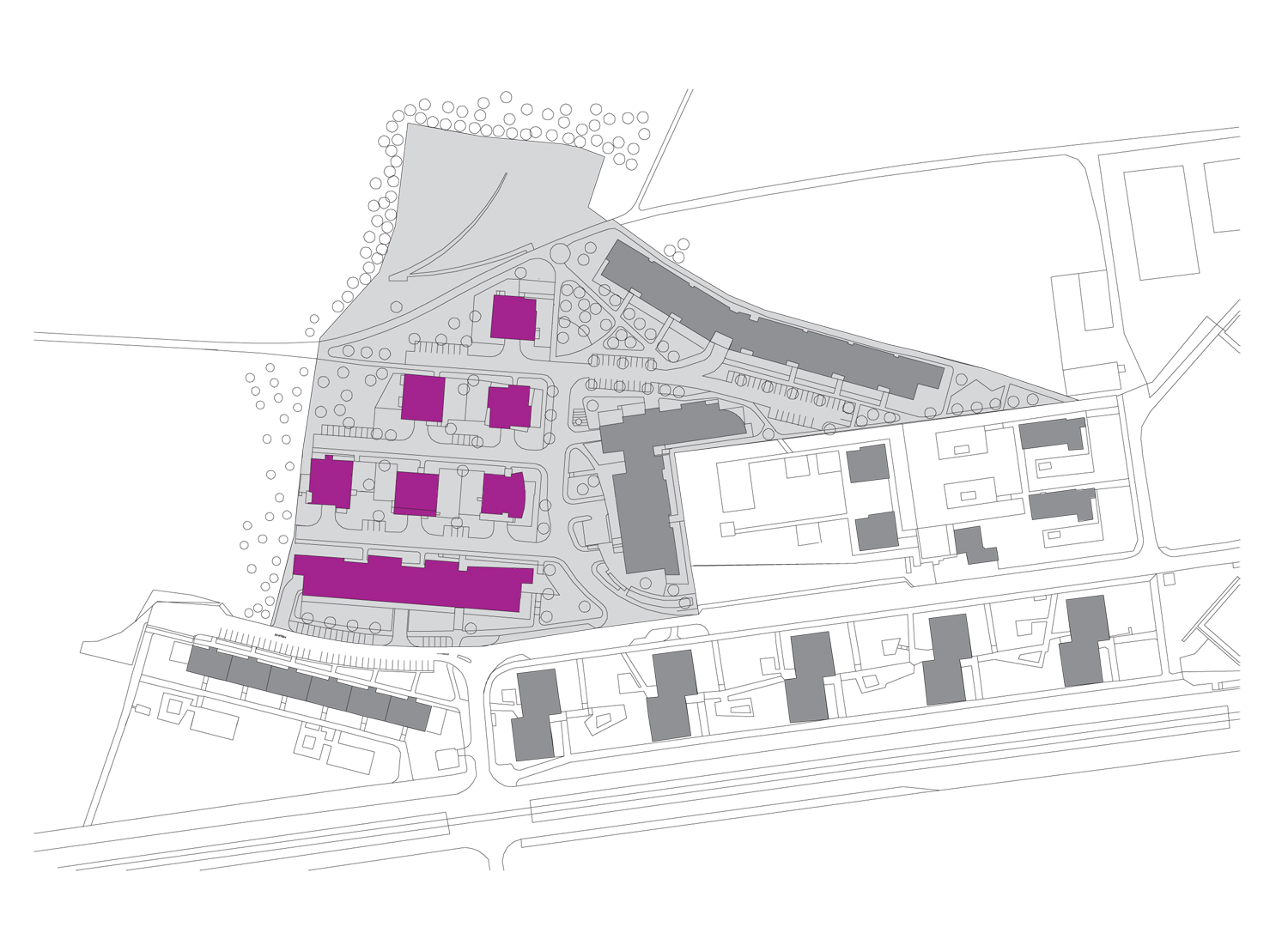Residental complex Evropská
Jan Aulík, Petr Kahoun
Architects for Phase 1:Jan Aulík, Petr Kahoun, Jakub Fišer, Jan Holna, Markéta Holnová
Cooperation:Jan Kučera, Irena Bartošová
Client:RODOP a.s., Skanska a.s.
Photos:Radek Plíhal
2000
The entire compound is designed close to the edge above Šárecké údolí (valley). The group consists of three clusters of buildings together establishing a triangular internal space with a park. Each cluster, by its scale and form, responds both to the nearby development of panel houses and the natural environment they are positioned into. The more robust linear volume is designed close to the panel houses; a smaller scale and height of houses are used where they are in touch with the natural setting on the north. Detached tenement villas of individual design are designed close to the forest. Our studio developed the urbanistic design of the area as well as the houses built in Phase 1.
