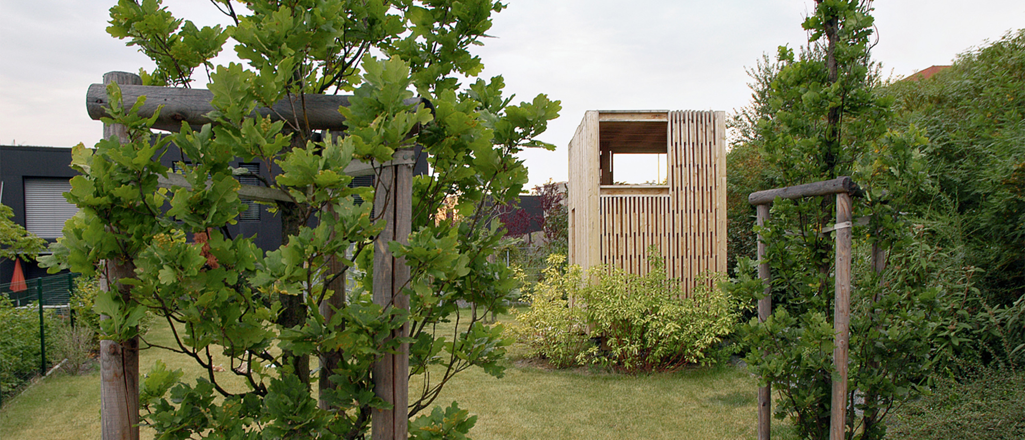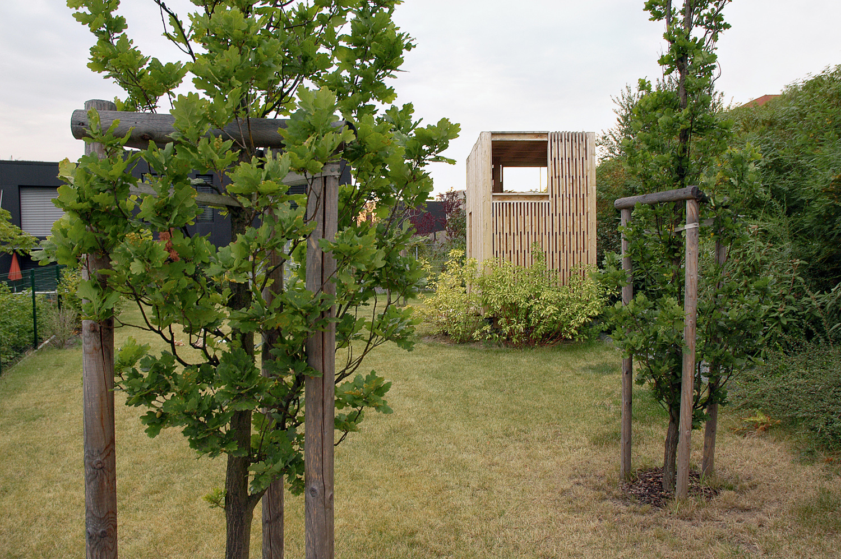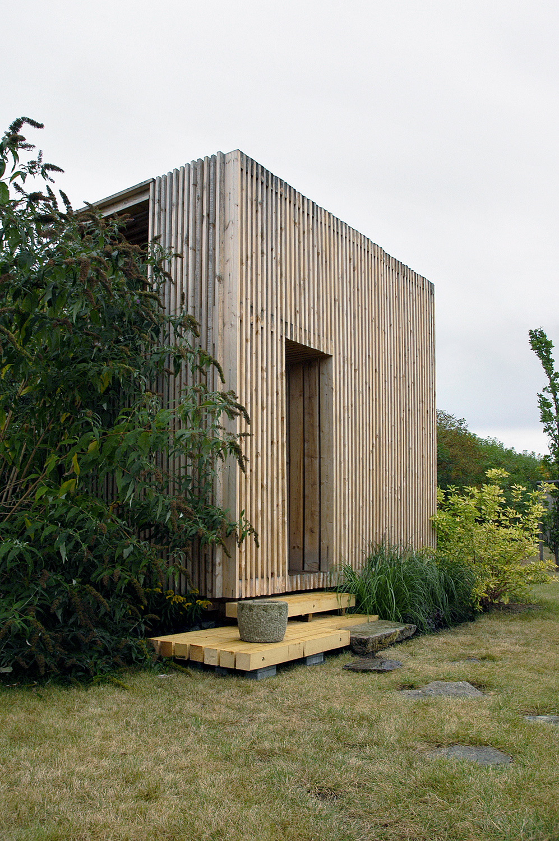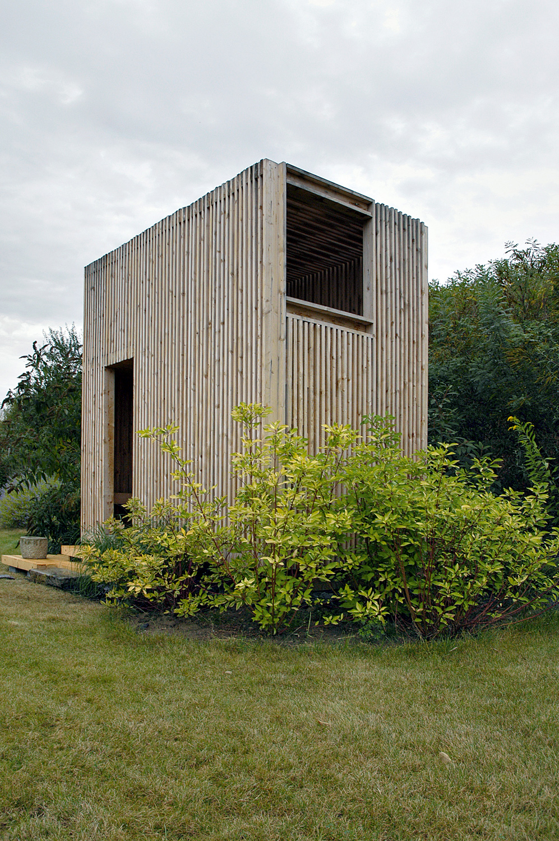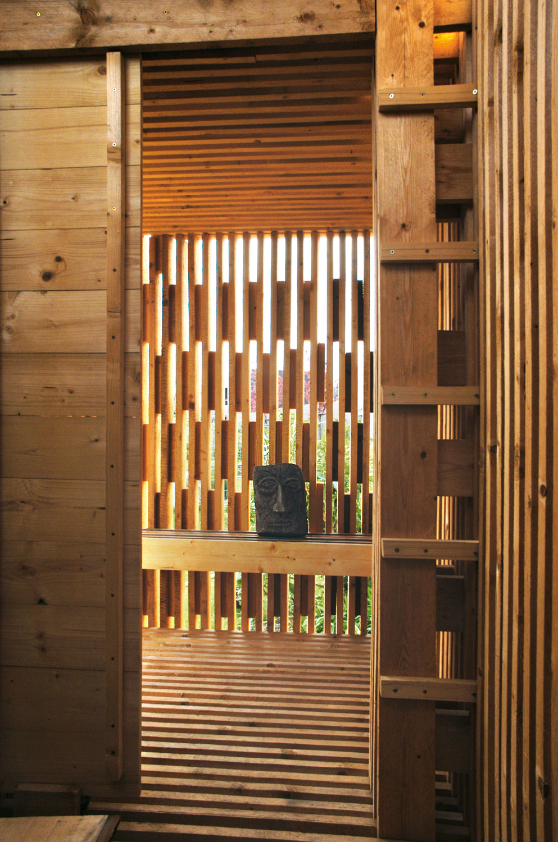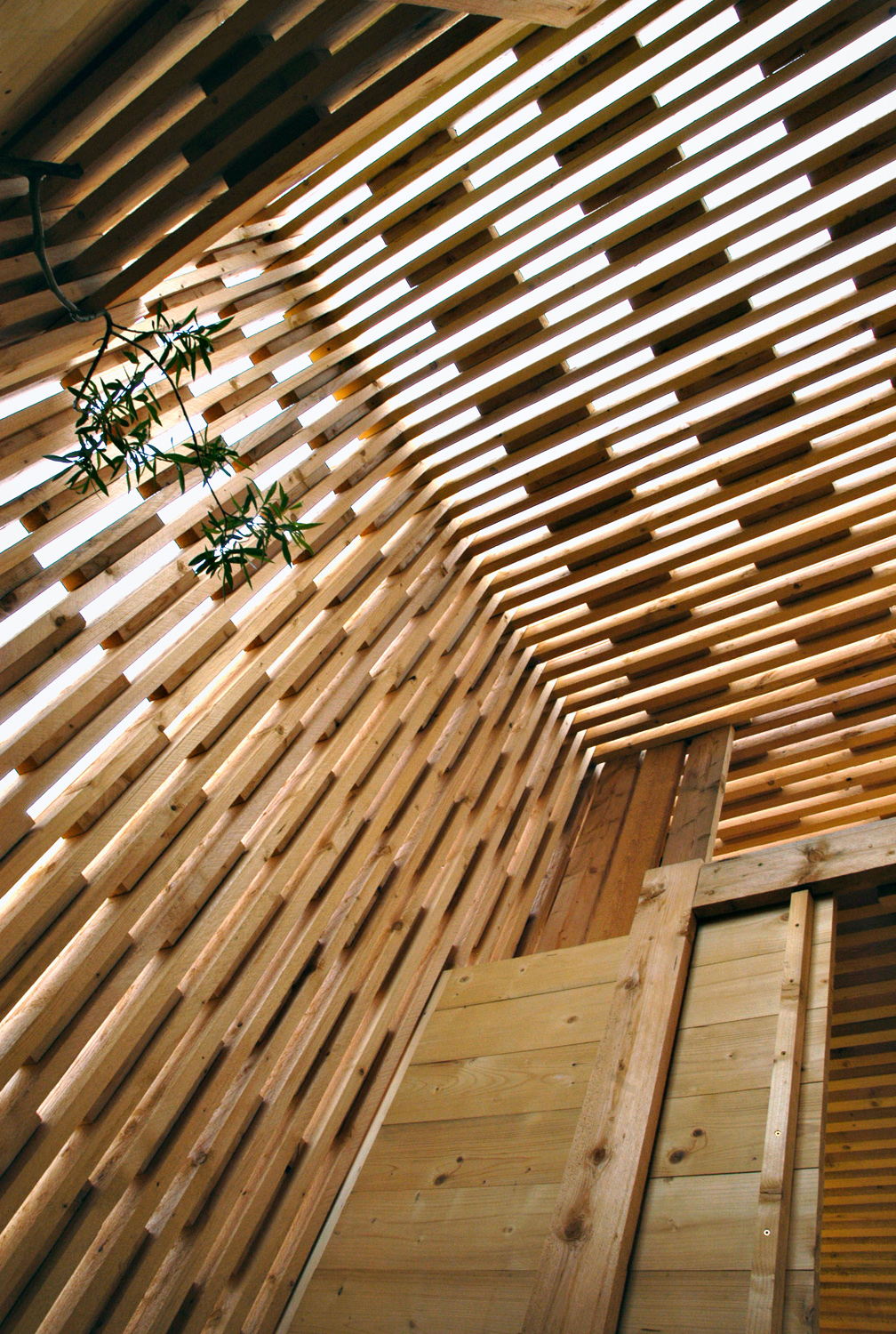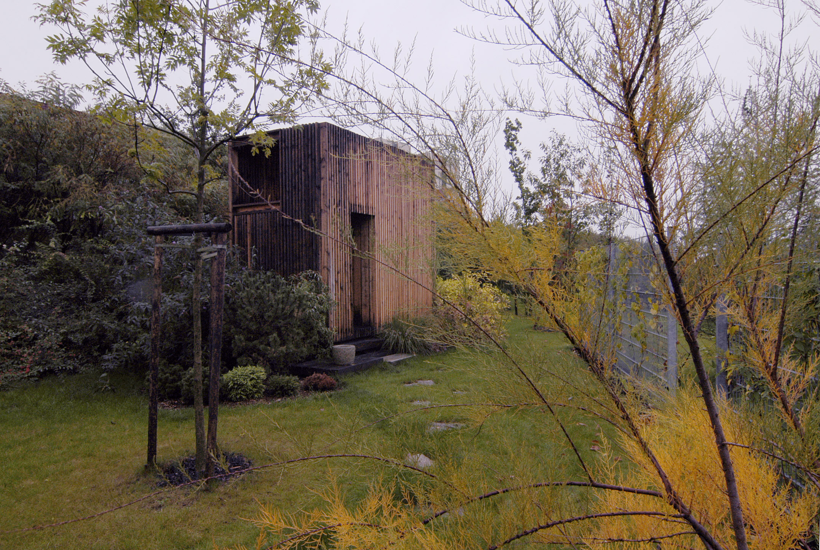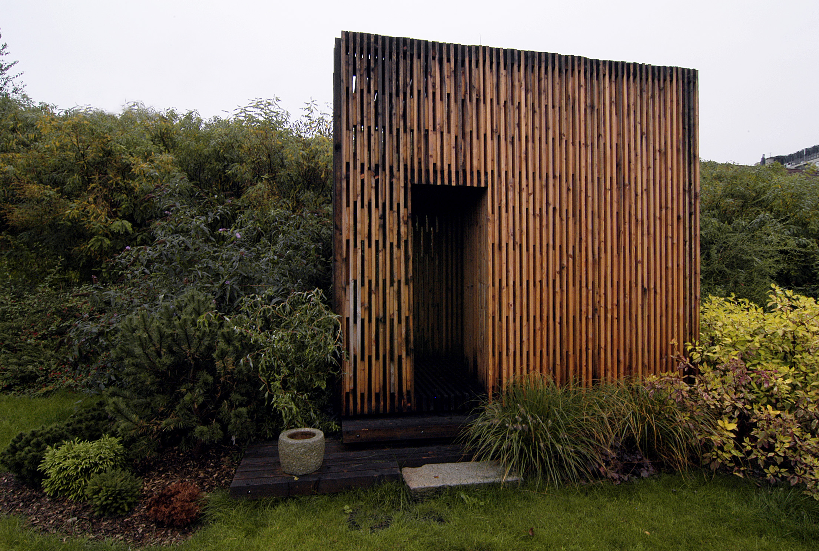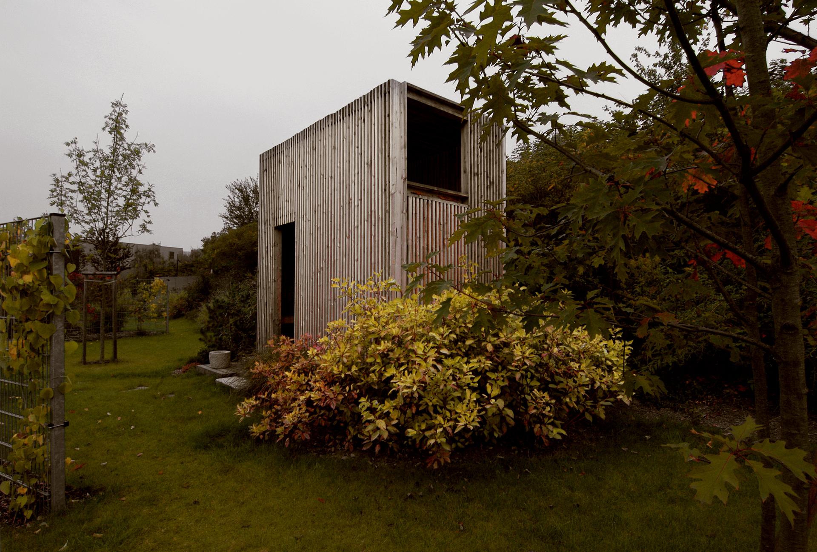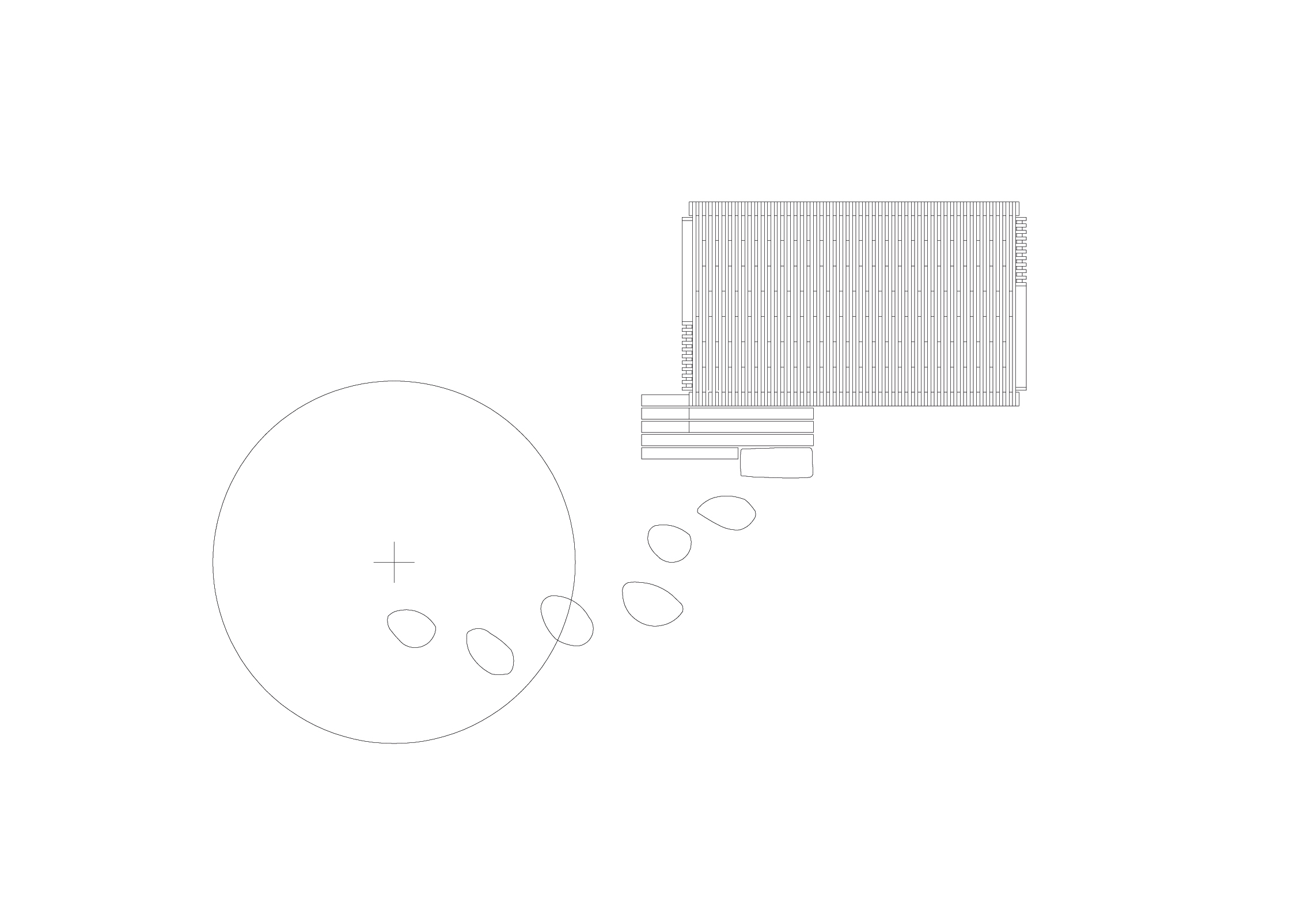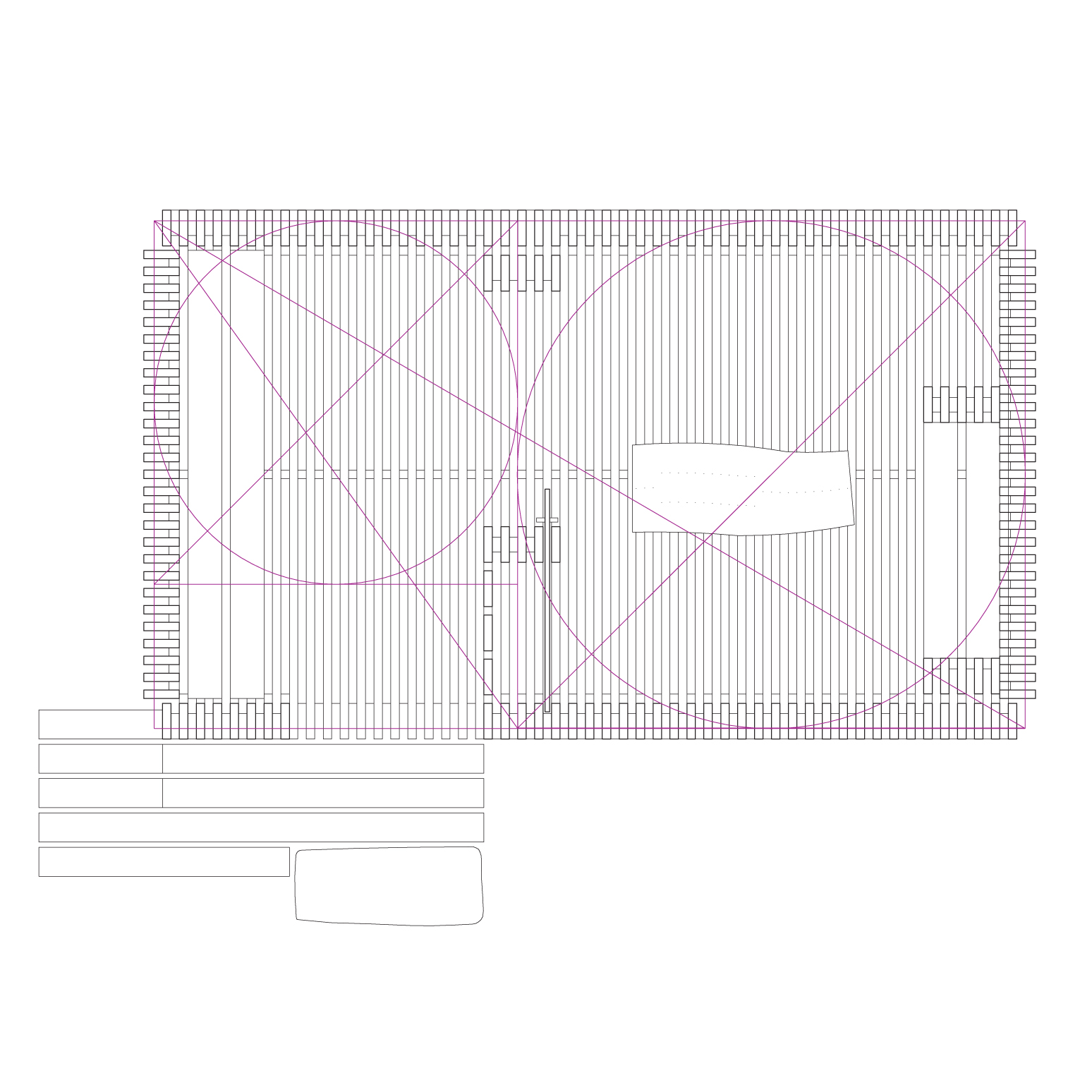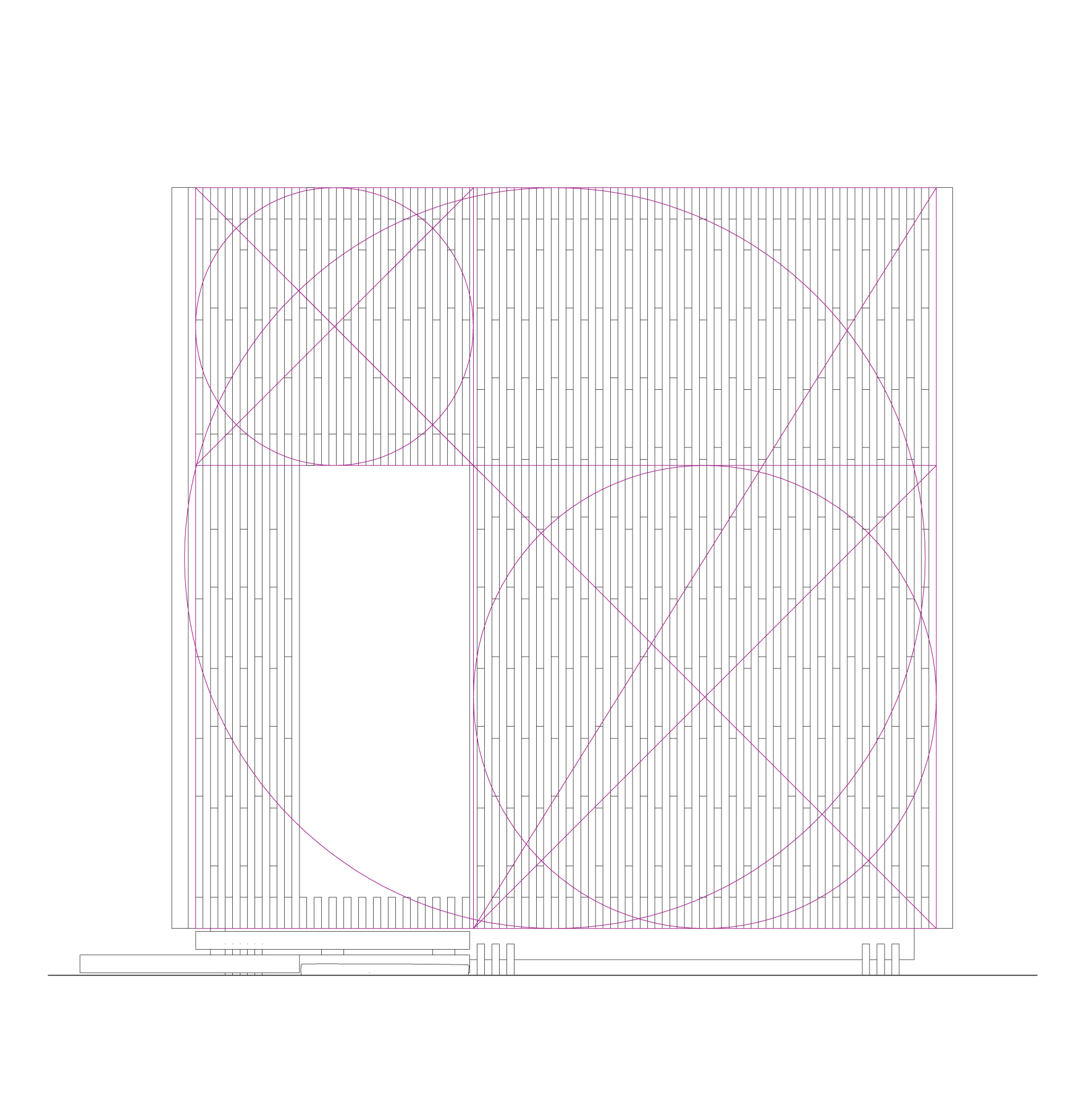Others
Garden summehouse II
Author:
Jakub Fišer
Photos:Company's archive
Realization:
2008
Project description
This place is the counterpoint to summerhouse I. It is a garden of a row family house in the developed environment of a Prague suburb. The summerhouse is a central point of a ‘garden in a garden’, encased by hedges in the central part of the land. The design draws from the need to stay outdoors without being seen; the air flows freely and sunrays penetrate through the timber grating of the summerhouse’s envelope. The summerhouse’s structure is based on open proportions; it establishes three spaces of different dimensions – a lowered entrance, a risen main part and a separate raised platform for meditation in lying position.
